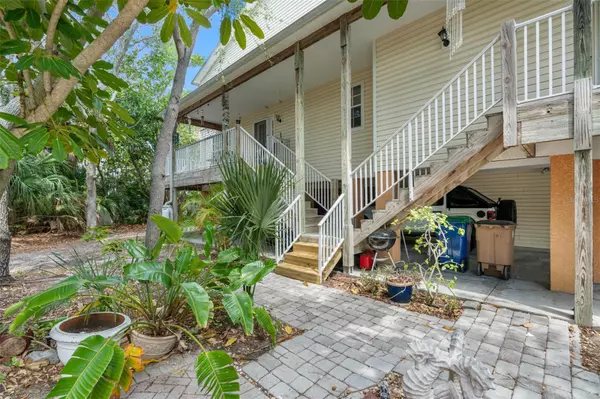2707 1ST ST Indian Rocks Beach, FL 33785
UPDATED:
12/12/2024 06:46 PM
Key Details
Property Type Multi-Family
Sub Type Duplex
Listing Status Pending
Purchase Type For Sale
Square Footage 2,907 sqft
Price per Sqft $447
Subdivision Indian Beach Re-Revised
MLS Listing ID U8241725
Bedrooms 6
Construction Status Appraisal,Financing,Inspections
HOA Y/N No
Originating Board Stellar MLS
Year Built 2000
Annual Tax Amount $11,744
Lot Size 7,405 Sqft
Acres 0.17
Lot Dimensions 60x120
Property Description
Apt Home #2 (west side) is generous 2 bedrooms, 2 bathrooms, about 940 sq ft, huge storage under bldg, 3 covered parking spaces. Featuring a great room plan plus a private porch overlooking the garden.
UPDATES: new metal roof 2017, some units feature newer hot water heater, new AC, new fridge, dishwasher.
BOTH homes have private covered porches, inside washer/dryer full size and extra guest parking outside, inside laundry closets with full size washer dryer in each unit.
See attached list of upgrades & FAQs.
WEST side of property has room for pool, hot tub, gazebo. tiki huts - check with City of IRB for permitting requirements. Highly desirable location, newer construction, elevated building, over 20 years steady rental income! Currently rented to long term, very nice tenants at below market rent due to being listed for sale. Live in one and rent out other! SHORT TERM RENTALS ALLOWED. ADJACENT south quadplex property for sale as well. Great chance to have a fantastic vacation resort or knock down and build new. Unlimited opportunities and income for the right beach loving owner! Located within walking distance to local restaurants, attractions including the IRB Nature Preserve, many parks with tennis/pickleball, basketball, baseball field, skateboard park, playground. EASY, convenient access to the beautiful Gulf beaches via 27th Ave beach access, perfectly situated for both leisure and ease of commuting. BRING YOUR BOAT - community boat ramp less than 1 block away! The beach community offers waterfront activities, dining, and shopping, making it an ideal location. IRB is golf cart friendly. Many options with this unique property as primary residence with mother in law apt, 2nd home getaway with short term rentals (STR) - NO minimum rental in IRB. AIRDNA estimates $240K gross rental as a STR. Well maintained, new owners will enjoy a worry-free lifestyle! VERY unique building design and opportunity! ***DO NOT DISTURB TENANTS***
Location
State FL
County Pinellas
Community Indian Beach Re-Revised
Rooms
Other Rooms Attic, Den/Library/Office, Great Room, Inside Utility, Interior In-Law Suite w/Private Entry, Storage Rooms
Interior
Interior Features Cathedral Ceiling(s), Ceiling Fans(s), Eat-in Kitchen, High Ceilings, Kitchen/Family Room Combo, Open Floorplan, Primary Bedroom Main Floor, PrimaryBedroom Upstairs, Solid Wood Cabinets, Split Bedroom, Thermostat, Vaulted Ceiling(s), Walk-In Closet(s), Window Treatments
Heating Central, Electric
Cooling Central Air
Flooring Carpet, Ceramic Tile, Luxury Vinyl, Other
Fireplace false
Appliance Dishwasher, Disposal, Dryer, Electric Water Heater, Ice Maker, Microwave, Range, Refrigerator, Washer
Laundry Electric Dryer Hookup, Inside, Laundry Closet, Upper Level, Washer Hookup
Exterior
Exterior Feature Balcony, French Doors, Garden, Lighting, Private Mailbox, Rain Barrel/Cistern(s), Rain Gutters, Storage
Parking Features Boat, Covered, Curb Parking, Driveway, Garage Door Opener, Garage Faces Side, Golf Cart Garage, Golf Cart Parking, Ground Level, Guest, Off Street, On Street, Parking Pad, Under Building, Workshop in Garage
Garage Spaces 2.0
Community Features Dog Park, Fitness Center, Golf Carts OK, Park, Playground, Pool, Restaurant, Sidewalks, Tennis Courts
Utilities Available BB/HS Internet Available, Cable Connected, Electricity Connected, Phone Available, Public, Sewer Connected, Street Lights, Water Connected
Water Access Yes
Water Access Desc Bay/Harbor,Beach,Canal - Saltwater,Gulf/Ocean,Intracoastal Waterway
View Garden, Trees/Woods
Roof Type Metal
Porch Covered, Front Porch, Rear Porch, Side Porch
Attached Garage true
Garage true
Private Pool No
Building
Lot Description Conservation Area, Flood Insurance Required, FloodZone, City Limits, In County
Entry Level Multi/Split
Foundation Other, Stilt/On Piling
Lot Size Range 0 to less than 1/4
Sewer Public Sewer
Water Public
Structure Type Other,Vinyl Siding,Wood Frame
New Construction false
Construction Status Appraisal,Financing,Inspections
Others
Pets Allowed Yes
Senior Community No
Ownership Fee Simple
Acceptable Financing Cash, Conventional, FHA, Owner Financing, USDA Loan
Listing Terms Cash, Conventional, FHA, Owner Financing, USDA Loan
Special Listing Condition None



