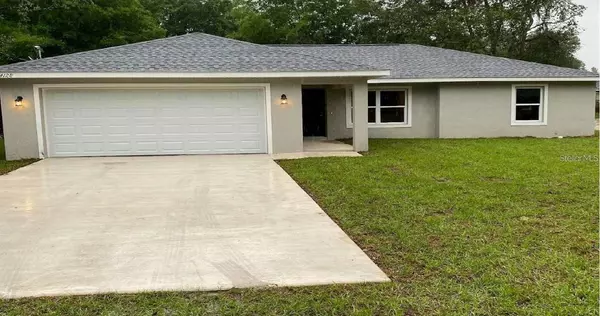14271 SE 33 TER Summerfield, FL 34491

UPDATED:
12/11/2024 03:53 PM
Key Details
Property Type Single Family Home
Sub Type Single Family Residence
Listing Status Active
Purchase Type For Sale
Square Footage 1,334 sqft
Price per Sqft $201
Subdivision Belleview Heights Estate
MLS Listing ID OM690911
Bedrooms 3
Full Baths 2
HOA Y/N No
Originating Board Stellar MLS
Year Built 2024
Annual Tax Amount $185
Lot Size 9,583 Sqft
Acres 0.22
Lot Dimensions 75x130
Property Description
Discover the perfect blend of style, comfort, and functionality in this brand-new 3 Bedroom, 2 Bathroom beauty! Designed with an open floor plan and stunning finishes, this home offers the ultimate living experience.
Key Features Include:
Gourmet Kitchen: Solid wood cabinets, sleek quartz countertops, and ALL appliances included.
Elegant Design: Cathedral ceilings, ceiling fans, and beautiful finishes throughout.
Spacious Living: Large master bedroom with tray ceiling, providing a private retreat.
Luxurious Master Bath: Featuring a modern walk-in shower.
Guest Bath Perfection: Double vanities offering style and convenience for family and visitors.
Builder Warranty Included: Your peace of mind is our priority. With its modern design, thoughtful features, and functional layout, this home is perfect for both relaxing evenings and entertaining guests. Schedule Your Tour Today! Don’t miss the opportunity to make this your new dream home. Your new home is just a call away.
Location
State FL
County Marion
Community Belleview Heights Estate
Zoning R1
Interior
Interior Features Cathedral Ceiling(s), Open Floorplan, Solid Surface Counters, Thermostat
Heating Central
Cooling Central Air
Flooring Luxury Vinyl
Fireplace false
Appliance Dishwasher, Microwave, Range, Refrigerator
Laundry In Garage
Exterior
Exterior Feature Lighting
Garage Spaces 2.0
Utilities Available Cable Available, Electricity Available, Phone Available, Water Available
Roof Type Shingle
Attached Garage true
Garage true
Private Pool No
Building
Lot Description Cleared, Unpaved
Entry Level One
Foundation Slab
Lot Size Range 0 to less than 1/4
Builder Name Brian Jones
Sewer Septic Tank
Water None
Structure Type Block,Stucco
New Construction true
Others
Senior Community No
Ownership Fee Simple
Membership Fee Required None
Special Listing Condition None

GET MORE INFORMATION



