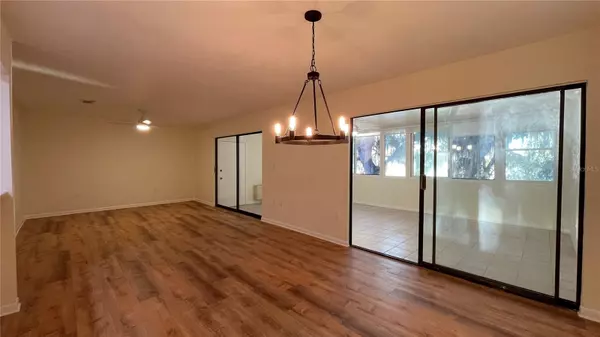2664 SW 14TH DR #325 Gainesville, FL 32608
UPDATED:
12/21/2024 04:29 AM
Key Details
Property Type Condo
Sub Type Condominium
Listing Status Active
Purchase Type For Sale
Square Footage 1,400 sqft
Price per Sqft $132
Subdivision Bivens Lake Estate S
MLS Listing ID GC526612
Bedrooms 2
Full Baths 1
HOA Fees $421/mo
HOA Y/N Yes
Originating Board Stellar MLS
Year Built 1978
Annual Tax Amount $1,101
Lot Size 7.120 Acres
Acres 7.12
Property Description
Great room opens to FL Room and lake views. FL Room has HVAC split for year round comfort. Feels like living in a tree house. Enjoy the lakefront community pool and picnic pavilion. Cookout on the gas grill. Gorgeous new: bath, HVAC, h20 heater, lux vinyl flooring, carpet in BRs, hardware, electric outlets, updated kitchen w/solid wood cabinets. Repiped, popcorn ceiling scraped * fresh neutral paint throughout. Community improvements in progress, new bridges and more. HOA fee includes: Water, Sewer, Trash, Insurance, Landscape and Exterior Maintenance. All appliances "as is." Conveniently located 1-1/2 miles to UF, VA & Shands Hospitals, and UF Vet School, and a short drive to downtown & Butler Plaza. A great, quiet place to live. Bus line 1/2 block away for transportation.
Location
State FL
County Alachua
Community Bivens Lake Estate S
Zoning CONDOMINIU
Interior
Interior Features Ceiling Fans(s), Living Room/Dining Room Combo, Open Floorplan, Solid Surface Counters, Solid Wood Cabinets, Thermostat, Window Treatments
Heating Central, Electric
Cooling Central Air, Mini-Split Unit(s)
Flooring Carpet, Luxury Vinyl, Tile
Fireplace false
Appliance Dishwasher, Disposal, Dryer, Electric Water Heater, Microwave, Range, Refrigerator, Washer
Laundry Electric Dryer Hookup, In Kitchen, Inside, Washer Hookup
Exterior
Exterior Feature Outdoor Grill, Outdoor Shower, Sidewalk, Sliding Doors
Fence Fenced
Community Features Buyer Approval Required, Community Mailbox, Pool, Sidewalks
Utilities Available Cable Available, Electricity Connected, Phone Available, Public, Sewer Connected, Street Lights, Underground Utilities, Water Connected
Amenities Available Maintenance, Pool
Waterfront Description Lake
View Y/N Yes
Water Access Yes
Water Access Desc Lake
View Trees/Woods, Water
Roof Type Shingle
Garage false
Private Pool No
Building
Lot Description City Limits, Rolling Slope, Sidewalk, Paved
Story 1
Entry Level One
Foundation Slab
Sewer Public Sewer
Water Public
Architectural Style Mid-Century Modern
Structure Type Stucco,Wood Frame,Wood Siding
New Construction false
Schools
Elementary Schools Idylwild Elementary School-Al
Middle Schools Kanapaha Middle School-Al
High Schools Eastside High School-Al
Others
Pets Allowed Dogs OK, Number Limit, Size Limit
HOA Fee Include Common Area Taxes,Pool,Maintenance Structure,Maintenance Grounds,Maintenance,Management,Pest Control,Sewer,Trash,Water
Senior Community No
Pet Size Small (16-35 Lbs.)
Ownership Fee Simple
Monthly Total Fees $421
Acceptable Financing Cash, Conventional
Membership Fee Required Required
Listing Terms Cash, Conventional
Num of Pet 2
Special Listing Condition None



