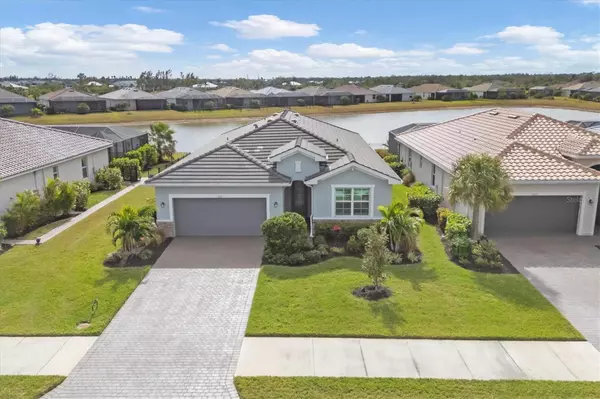15137 SPANISH POINT DR Port Charlotte, FL 33981
UPDATED:
12/19/2024 08:21 PM
Key Details
Property Type Single Family Home
Sub Type Single Family Residence
Listing Status Active
Purchase Type For Sale
Square Footage 2,183 sqft
Price per Sqft $228
Subdivision Harbor West
MLS Listing ID D6139468
Bedrooms 3
Full Baths 3
HOA Fees $709/qua
HOA Y/N Yes
Originating Board Stellar MLS
Year Built 2019
Annual Tax Amount $3,251
Lot Size 8,712 Sqft
Acres 0.2
Lot Dimensions 62x146
Property Description
This meticulously maintained residence features 3 bedrooms, and a Den, making it ideal for family or guest. Step inside to find a spacious and inviting layout highlighted by beautiful LED recessed lighting and plantation shutters that offer both style and privacy. The heart of the home is the gourmet kitchen complete with sleek stainless-steel appliances, elegant granite countertops, and a convenient reverse osmosis system under the kitchen sink. Whether you're preparing a family meal or entertaining friends, this kitchen is sure to impress.
Retreat to the luxurious primary bedroom which boasts 2 generous walk-in closets and an ensuite bath that feels like a spa getaway. Complete with dual sinks, oversized vanity, walk-in tiled shower, and a relaxing soaking tub along with a private water closet for added convenience and privacy.
The 2nd guest bedroom features its own private bathroom. While the third bedroom and den offer flexibility for guests, an office or playroom.
This home is equipped with essential upgrades including a WHOLE HOME WATER SOFTENER, an electric panel wired for a 30AMP GENERATOR and blown in insulation INCLUDING above the garage for added efficiency. The hurricane rated garage door and impact windows along with shutters provide PEACE OF MIND during storm season. Doing laundry is a breeze in the spacious indoor laundry, complete with clothes hanging rack.
No damage from recent storms! The current low-cost Flood Insurance is assumable and transferrable, as are the air-conditioning maintenance plan and appliance warranties.
The low maintenance lifestyle and friendly, dog loving neighborhood offers a welcoming atmosphere and community spirit you will enjoy being a part of. HARBOR WEST IS THE PERFECT PLACE TO CALL HOME! Don't miss your chance to experience this exceptional residence.
Location
State FL
County Charlotte
Community Harbor West
Zoning RSF3.5
Rooms
Other Rooms Den/Library/Office, Great Room, Inside Utility
Interior
Interior Features Ceiling Fans(s), Crown Molding, Eat-in Kitchen, High Ceilings, Kitchen/Family Room Combo, Open Floorplan, Solid Surface Counters, Thermostat, Vaulted Ceiling(s), Walk-In Closet(s), Window Treatments
Heating Central, Electric
Cooling Central Air
Flooring Carpet, Ceramic Tile
Furnishings Partially
Fireplace false
Appliance Dishwasher, Disposal, Dryer, Electric Water Heater, Kitchen Reverse Osmosis System, Microwave, Range, Refrigerator, Washer, Water Softener, Whole House R.O. System
Laundry Electric Dryer Hookup, Inside, Laundry Room, Washer Hookup
Exterior
Exterior Feature Hurricane Shutters, Irrigation System, Lighting, Rain Gutters, Sidewalk, Sliding Doors
Parking Features Garage Door Opener, Oversized
Garage Spaces 2.0
Community Features Community Mailbox, Deed Restrictions, Gated Community - No Guard, Special Community Restrictions
Utilities Available BB/HS Internet Available, Cable Available, Electricity Connected, Public, Sewer Connected, Sprinkler Meter, Underground Utilities, Water Connected
Amenities Available Gated, Maintenance
Waterfront Description Lake
View Y/N Yes
View Water
Roof Type Tile
Porch Covered, Patio, Rear Porch, Screened
Attached Garage true
Garage true
Private Pool No
Building
Lot Description FloodZone, In County, Landscaped, Sidewalk, Paved, Private
Entry Level One
Foundation Slab
Lot Size Range 0 to less than 1/4
Builder Name Lennar Homes
Sewer Public Sewer
Water Public
Architectural Style Florida
Structure Type Block,Stucco
New Construction false
Schools
Elementary Schools Myakka River Elementary
Middle Schools L.A. Ainger Middle
High Schools Lemon Bay High
Others
Pets Allowed Breed Restrictions, Yes
HOA Fee Include Common Area Taxes,Maintenance Grounds
Senior Community No
Pet Size Extra Large (101+ Lbs.)
Ownership Fee Simple
Monthly Total Fees $236
Acceptable Financing Cash, Conventional, FHA, VA Loan
Membership Fee Required Required
Listing Terms Cash, Conventional, FHA, VA Loan
Num of Pet 3
Special Listing Condition None



