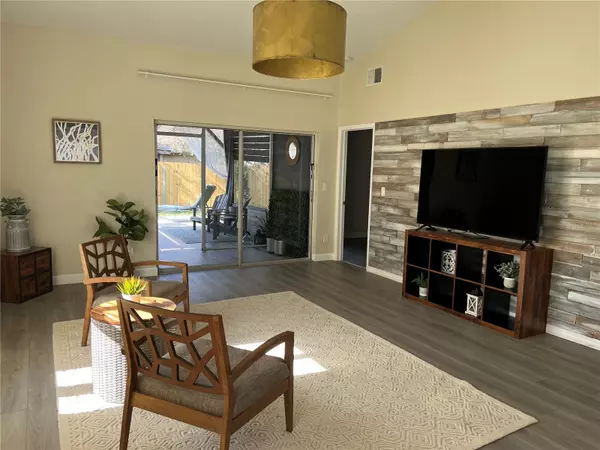11601 AUTUMN GARDENS CT Tampa, FL 33635
UPDATED:
01/12/2025 03:53 AM
Key Details
Property Type Single Family Home
Sub Type Single Family Residence
Listing Status Pending
Purchase Type For Sale
Square Footage 1,277 sqft
Price per Sqft $317
Subdivision Countryway Prcl B Trct 1 Ph
MLS Listing ID W7871103
Bedrooms 3
Full Baths 2
Construction Status Financing,Inspections
HOA Fees $120/ann
HOA Y/N Yes
Originating Board Stellar MLS
Year Built 1987
Annual Tax Amount $3,054
Lot Size 6,098 Sqft
Acres 0.14
Lot Dimensions 55x111
Property Description
A dream backyard, enormous and all fenced in. New sod , lush landscape and a beautiful back patio where you can enjoy your morning coffee in total privacy. Room for a pool!!!
Countryway is a great community with amenities including tennis courts, park, playground, dog park, volleyball court , biking and running paths and much more. Low HOA's fees cover it all.
Great shopping and restaurants are nearby and Tampa Airport is only 15 minutes away.
This home is an amazing find and the location is perfect! NOT TO BE MISSED!!!
Location
State FL
County Hillsborough
Community Countryway Prcl B Trct 1 Ph
Zoning PD
Interior
Interior Features Eat-in Kitchen, High Ceilings, Living Room/Dining Room Combo, Open Floorplan, Primary Bedroom Main Floor, Vaulted Ceiling(s), Window Treatments
Heating Central
Cooling Central Air
Flooring Ceramic Tile, Laminate
Fireplace false
Appliance Dishwasher, Dryer, Microwave, Range, Refrigerator, Washer
Laundry Laundry Room
Exterior
Exterior Feature Private Mailbox, Sidewalk, Sliding Doors
Fence Fenced, Wood
Community Features Dog Park, Park, Playground, Sidewalks, Tennis Courts
Utilities Available BB/HS Internet Available, Electricity Connected, Public, Sewer Connected, Street Lights, Water Connected
Amenities Available Basketball Court, Park, Pickleball Court(s), Playground, Racquetball, Tennis Court(s)
Roof Type Shingle
Porch Covered, Enclosed, Front Porch, Patio, Rear Porch
Garage false
Private Pool No
Building
Lot Description Cul-De-Sac, City Limits, Landscaped, Paved
Story 1
Entry Level One
Foundation Slab
Lot Size Range 0 to less than 1/4
Sewer Public Sewer
Water None
Architectural Style Contemporary
Structure Type Wood Frame
New Construction false
Construction Status Financing,Inspections
Schools
Elementary Schools Lowry-Hb
Middle Schools Farnell-Hb
High Schools Alonso-Hb
Others
Pets Allowed Cats OK, Dogs OK
HOA Fee Include Recreational Facilities
Senior Community No
Ownership Fee Simple
Monthly Total Fees $43
Acceptable Financing Cash, Conventional, FHA, VA Loan
Membership Fee Required Required
Listing Terms Cash, Conventional, FHA, VA Loan
Special Listing Condition None



