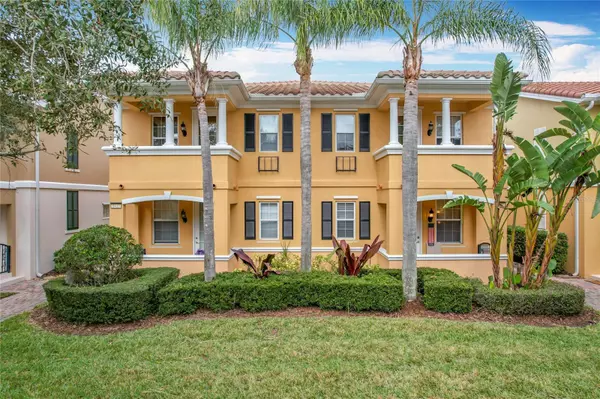8451 LEATHERLEAF LN Orlando, FL 32827
UPDATED:
01/11/2025 11:06 PM
Key Details
Property Type Townhouse
Sub Type Townhouse
Listing Status Active
Purchase Type For Sale
Square Footage 1,810 sqft
Price per Sqft $281
Subdivision Villagewalk/Lk Nonaa 01B
MLS Listing ID O6269734
Bedrooms 3
Full Baths 3
HOA Fees $416/mo
HOA Y/N Yes
Originating Board Stellar MLS
Year Built 2007
Annual Tax Amount $7,842
Lot Size 3,484 Sqft
Acres 0.08
Property Description
Natural light floods every corner of this home, accentuating its open floor plan and versatile design. Each of the three bedrooms is a private retreat, complete with its own ensuite bathroom and spacious walk-in closet, offering unparalleled comfort and flexibility for families of all sizes. The versatile first-floor bedroom, with an attached bathroom and access to a charming front porch, is ideal as a guest suite, a private space for multi-generational living, or a cozy home office. Upstairs, the large primary suite is a haven of relaxation, boasting a walk-in closet, private balcony, and a spa-inspired bathroom with a soaking tub, walk-in shower, and dual vanities. The third bedroom, equally spacious, provides the perfect option for a second primary suite or additional family space, ensuring every member of the household has a comfortable, private sanctuary.
The deluxe kitchen is the heart of the home, featuring modern neutral toned cabinetry, stainless steel appliances less than four years old, and tons of countertop space, all seamlessly integrated into the open floor plan. Sunlight pours into the high-ceiling family room through sliding glass doors, creating a warm and inviting atmosphere. Outside, the screened courtyard offers a private oasis for morning coffee, evening relaxation, or entertaining guests.
PROXIMITY IS KEY - Village Walk is in a league of its own! The community is conveniently located off of Lake Nona Boulevard. Residents of Village Walk have access to their own town center connected by bridges and canals leading to lighted walking trails, pools, parks, and sports courts. Indoor amenities include a fitness center with 24 hours access, a library, card room, and exclusive ball room where you can host private parties and events. Outdoor amenities included a heated lap pool, heated resort style pool, clay tennis courts, pickleball courts, playground, basketball courts and beautifully landscaped paths and trails for running, walking or biking. Don't forget about the community's private convenience store, gas station, and sit-down restaurant! Village Walk is found minutes away from grocery stores, shopping, gyms, coffee shops, restaurants, medical facilities, and has easy access to major roadways. Whether you're a growing family, multi-generational household, or simply seeking a home that adapts to your lifestyle, this exceptional property is ready to welcome you. Schedule your private tour today! Don't forget to ask for the 4 - Point Inspection copy (for peace of mind) and Villagewalk Services and Amenities sheet! Property is being sold FULLY FURNISHED!
Location
State FL
County Orange
Community Villagewalk/Lk Nonaa 01B
Zoning PD/AN
Interior
Interior Features Built-in Features, Ceiling Fans(s), Central Vaccum, High Ceilings, Kitchen/Family Room Combo, Open Floorplan, Other, Solid Surface Counters, Thermostat, Walk-In Closet(s), Window Treatments
Heating Electric
Cooling Central Air
Flooring Carpet, Tile, Vinyl
Furnishings Furnished
Fireplace false
Appliance Dishwasher, Disposal, Dryer, Electric Water Heater, Microwave, Other, Range, Refrigerator, Washer
Laundry Inside
Exterior
Exterior Feature Courtyard, Garden, Hurricane Shutters, Irrigation System, Lighting, Other, Sidewalk, Sliding Doors
Garage Spaces 2.0
Community Features Clubhouse, Community Mailbox, Deed Restrictions, Fitness Center, Gated Community - Guard, Golf Carts OK, Playground, Pool, Restaurant, Sidewalks, Tennis Courts
Utilities Available BB/HS Internet Available, Cable Available
Amenities Available Clubhouse, Fitness Center, Gated, Maintenance, Other, Playground, Pool, Tennis Court(s)
Roof Type Tile
Porch Enclosed, Front Porch, Other, Patio, Screened
Attached Garage false
Garage true
Private Pool No
Building
Story 2
Entry Level Two
Foundation Slab
Lot Size Range 0 to less than 1/4
Sewer Public Sewer
Water Public
Structure Type Block
New Construction false
Others
Pets Allowed Yes
HOA Fee Include Guard - 24 Hour,Pool,Escrow Reserves Fund,Internet,Maintenance Structure,Maintenance Grounds
Senior Community No
Ownership Fee Simple
Monthly Total Fees $416
Acceptable Financing Cash, Conventional, FHA, VA Loan
Membership Fee Required Required
Listing Terms Cash, Conventional, FHA, VA Loan
Special Listing Condition None



