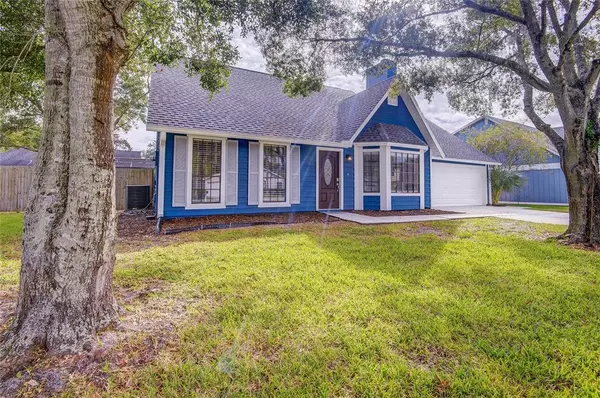For more information regarding the value of a property, please contact us for a free consultation.
5348 SARAPOINTE DR Sarasota, FL 34232
Want to know what your home might be worth? Contact us for a FREE valuation!

Our team is ready to help you sell your home for the highest possible price ASAP
Key Details
Sold Price $420,000
Property Type Single Family Home
Sub Type Single Family Residence
Listing Status Sold
Purchase Type For Sale
Square Footage 1,988 sqft
Price per Sqft $211
Subdivision Eastpointe Ph 01
MLS Listing ID A4516861
Sold Date 12/07/21
Bedrooms 4
Full Baths 2
Construction Status Inspections
HOA Fees $67/qua
HOA Y/N Yes
Year Built 1986
Annual Tax Amount $3,469
Lot Size 10,018 Sqft
Acres 0.23
Property Description
Own your piece of the American dream. This spacious two-story home has four bedrooms, two full bathrooms, and is situated on a large private lot. As you enter this beautiful home, you're greeted with the soaring ceiling of the family room and the charm of the stone fireplace. The primary bedroom is on the main floor and has an attached bathroom and ample closet space. The eat-in kitchen has direct access to the dining room and is conveniently located near the oversized laundry room. There is an abundance of natural light, with windows and sliding doors throughout the kitchen and dining room. The sliding doors provide picture-perfect access to the oversize patio and privately fenced backyard. Bring your toys, RV, and boat! The home is located within minutes from I-75 and is just a short drive to America's best beaches. Experience your Florida life as you dreamed it would be. This neighborhood offers a vibrant sense of community. Plus, you'll have access to nearby shopping, dining, parks, beaches, medical care, outdoor recreation, nature preserves, polo events, rowing tournaments, and many cultural attractions in Lakewood Ranch, Sarasota, St. Pete, and Tampa Bay.
Location
State FL
County Sarasota
Community Eastpointe Ph 01
Zoning RSF2
Rooms
Other Rooms Family Room, Formal Dining Room Separate
Interior
Interior Features Cathedral Ceiling(s), Ceiling Fans(s), Eat-in Kitchen, Master Bedroom Main Floor, Solid Surface Counters, Thermostat, Walk-In Closet(s)
Heating Central, Electric
Cooling Central Air
Flooring Laminate, Tile
Fireplaces Type Wood Burning
Furnishings Unfurnished
Fireplace true
Appliance Dishwasher, Disposal, Dryer, Electric Water Heater, Microwave, Range, Range Hood, Refrigerator, Washer
Laundry Inside, Laundry Room
Exterior
Exterior Feature Fence, Rain Gutters, Sidewalk, Sliding Doors
Parking Features Driveway, Garage Door Opener, Ground Level, On Street
Garage Spaces 2.0
Fence Wood
Utilities Available Cable Available, Electricity Connected, Fire Hydrant, Phone Available, Public, Sewer Connected, Underground Utilities, Water Connected
Roof Type Shingle
Porch Patio
Attached Garage true
Garage true
Private Pool No
Building
Lot Description Corner Lot, Cul-De-Sac, Level, Near Golf Course, Near Public Transit, Oversized Lot, Sidewalk, Street Dead-End
Entry Level Two
Foundation Slab
Lot Size Range 0 to less than 1/4
Sewer Public Sewer
Water None
Architectural Style Traditional
Structure Type Wood Frame,Wood Siding
New Construction false
Construction Status Inspections
Schools
Elementary Schools Gocio Elementary
Middle Schools Booker Middle
High Schools Booker High
Others
Pets Allowed Yes
Senior Community No
Ownership Fee Simple
Monthly Total Fees $67
Acceptable Financing Cash, Conventional, FHA
Membership Fee Required Required
Listing Terms Cash, Conventional, FHA
Special Listing Condition None
Read Less

© 2024 My Florida Regional MLS DBA Stellar MLS. All Rights Reserved.
Bought with KELLER WILLIAMS ON THE WATER


