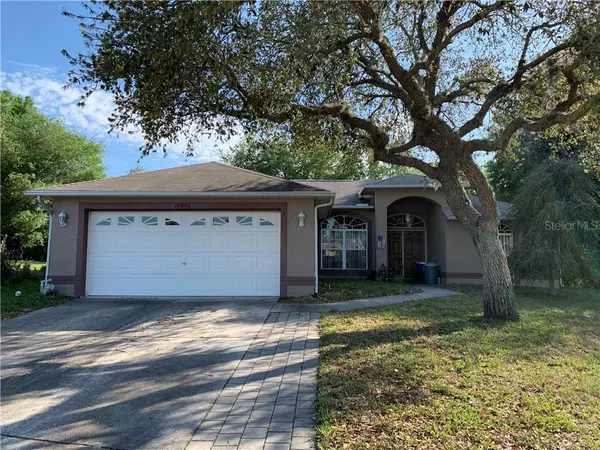For more information regarding the value of a property, please contact us for a free consultation.
18603 PARADE RD Hudson, FL 34667
Want to know what your home might be worth? Contact us for a FREE valuation!

Our team is ready to help you sell your home for the highest possible price ASAP
Key Details
Sold Price $255,000
Property Type Single Family Home
Sub Type Single Family Residence
Listing Status Sold
Purchase Type For Sale
Square Footage 1,513 sqft
Price per Sqft $168
Subdivision Arlington Woods Ph 02B
MLS Listing ID W7832320
Sold Date 11/16/21
Bedrooms 3
Full Baths 2
Construction Status Financing
HOA Fees $10/ann
HOA Y/N Yes
Year Built 2003
Annual Tax Amount $1,006
Lot Size 0.330 Acres
Acres 0.33
Property Description
Price Improved and Back on the market! If your looking for a turn key, move in ready, beautifully upgraded home then look no further. This immaculate 3/2/2 was built a DOUBLE sized lot, (.33 acre) that backs up to a no build conservation area - a very rare find in this community. Custom designed and built in 2003 in the highly desirable subdivision of Arlington Woods. There is Italian Porcelain tile through out, Laminate flooring in the bedrooms, beautiful granite countertops in the kitchen, all of the newer stainless appliances in the kitchen are included too. The spacious living room has a fireplace, the lanai was screened enclosed and has a tiled floor. His and Her closets are located in the Master suite, master bath has dual sinks, a walk in shower, and an oversized garden tub. The hot water heater was replaced aprox. 2 years ago, Freshly painted exterior, Newer A/C, and the irrigation system has its own separate well. This home is a properly repaired sinkhole home (2012) with engineering reports and proper documentation. Fully insurable too. Call to schedule an appointment to see this beautiful home, before its gone. You will not be disappointed.
Location
State FL
County Pasco
Community Arlington Woods Ph 02B
Zoning R4
Rooms
Other Rooms Inside Utility
Interior
Interior Features Cathedral Ceiling(s), Ceiling Fans(s), Living Room/Dining Room Combo, Open Floorplan, Solid Surface Counters, Split Bedroom, Walk-In Closet(s)
Heating Central, Electric, Heat Pump
Cooling Central Air
Flooring Ceramic Tile, Laminate, Tile
Fireplaces Type Living Room
Fireplace true
Appliance Dishwasher, Disposal, Electric Water Heater, Microwave, Range, Refrigerator, Water Filtration System, Water Softener
Laundry Inside
Exterior
Exterior Feature Irrigation System, Rain Gutters, Sidewalk
Garage Garage Faces Rear
Garage Spaces 2.0
Utilities Available Cable Connected, Electricity Connected, Phone Available, Public, Sewer Connected, Sprinkler Well, Water Connected
Waterfront false
Roof Type Shingle
Parking Type Garage Faces Rear
Attached Garage true
Garage true
Private Pool No
Building
Story 1
Entry Level One
Foundation Slab
Lot Size Range 1/4 to less than 1/2
Sewer Public Sewer
Water Public
Structure Type Block,Stucco
New Construction false
Construction Status Financing
Schools
Middle Schools Hudson Middle-Po
High Schools Hudson High-Po
Others
Pets Allowed Yes
Senior Community No
Ownership Fee Simple
Monthly Total Fees $10
Acceptable Financing Cash, Conventional
Membership Fee Required Required
Listing Terms Cash, Conventional
Special Listing Condition None
Read Less

© 2024 My Florida Regional MLS DBA Stellar MLS. All Rights Reserved.
Bought with RE/MAX REALTEC GROUP INC
GET MORE INFORMATION



