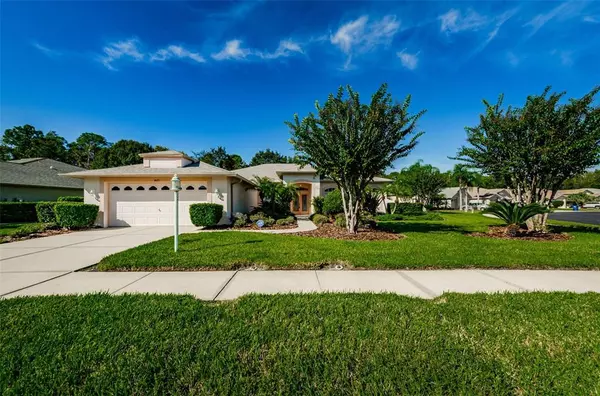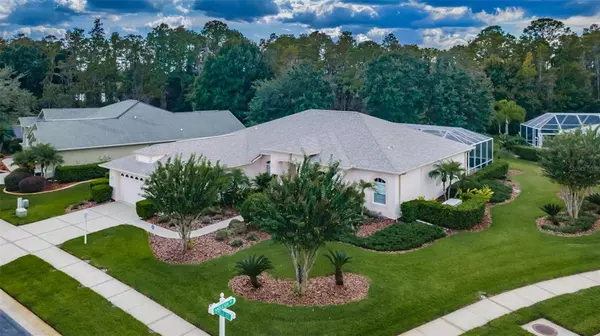For more information regarding the value of a property, please contact us for a free consultation.
1425 BRITWELL CT Trinity, FL 34655
Want to know what your home might be worth? Contact us for a FREE valuation!

Our team is ready to help you sell your home for the highest possible price ASAP
Key Details
Sold Price $550,000
Property Type Single Family Home
Sub Type Single Family Residence
Listing Status Sold
Purchase Type For Sale
Square Footage 2,321 sqft
Price per Sqft $236
Subdivision Heritage Spgs Village 20
MLS Listing ID U8139201
Sold Date 11/18/21
Bedrooms 3
Full Baths 2
Construction Status Inspections
HOA Fees $235/mo
HOA Y/N Yes
Year Built 2003
Annual Tax Amount $4,279
Lot Size 0.330 Acres
Acres 0.33
Property Description
Welcome to the Luxury living style at Heritage Springs. This immaculate conner lot home comes with upgrade hardwood floor, all stainless steel appliances, brand new refrigerator. The open floor plan concept from main entrance to Great family room, combo Kitchen and Dining area then through the 3 panels of glass sliding door to the salt heated pool and Jacuzzi area, where you will enjoy the scenery of the Nature Preserved. This Community feature with 18,500 Sqft. Club House, 18 holes Championship Golf Course, Tennis Court, Library and Restaurant, near Medical Center, Shopping Center, quick access to Airport and Clearwater Beach. In addition this beautiful home also equipped with automatic home standby generator and Hurricane shutter panels for all doors and windows. This is the home you have been waiting for.
Location
State FL
County Pasco
Community Heritage Spgs Village 20
Zoning MPUD
Rooms
Other Rooms Bonus Room
Interior
Interior Features Ceiling Fans(s), High Ceilings, Kitchen/Family Room Combo, Open Floorplan, Solid Surface Counters, Walk-In Closet(s), Window Treatments
Heating Central, Electric
Cooling Central Air
Flooring Carpet, Ceramic Tile, Wood
Fireplace false
Appliance Convection Oven, Dishwasher, Disposal, Dryer, Electric Water Heater, Microwave, Range, Refrigerator, Washer
Exterior
Exterior Feature Hurricane Shutters, Irrigation System, Lighting, Sliding Doors, Sprinkler Metered
Parking Features Garage Door Opener, Oversized
Garage Spaces 2.0
Pool Child Safety Fence, Gunite, Heated, In Ground, Salt Water, Screen Enclosure
Community Features Buyer Approval Required, Deed Restrictions, Fitness Center, Golf Carts OK, Golf, Pool, Sidewalks, Tennis Courts
Utilities Available Cable Connected, Electricity Connected, Phone Available, Sprinkler Meter, Street Lights, Water Connected
Amenities Available Clubhouse, Golf Course
Roof Type Shingle
Attached Garage true
Garage true
Private Pool Yes
Building
Lot Description Corner Lot
Story 1
Entry Level One
Foundation Slab
Lot Size Range 1/4 to less than 1/2
Sewer Public Sewer
Water Public
Structure Type Block,Concrete
New Construction false
Construction Status Inspections
Schools
Elementary Schools Trinity Elementary-Po
Middle Schools Seven Springs Middle-Po
High Schools J.W. Mitchell High-Po
Others
Pets Allowed Number Limit, Size Limit, Yes
HOA Fee Include Guard - 24 Hour,Pool,Maintenance Grounds,Management,Pool,Private Road,Recreational Facilities
Senior Community Yes
Pet Size Small (16-35 Lbs.)
Ownership Fee Simple
Monthly Total Fees $235
Acceptable Financing Cash, Conventional
Membership Fee Required Required
Listing Terms Cash, Conventional
Num of Pet 2
Special Listing Condition None
Read Less

© 2025 My Florida Regional MLS DBA Stellar MLS. All Rights Reserved.
Bought with PARTNER AGENT REALTY INC


