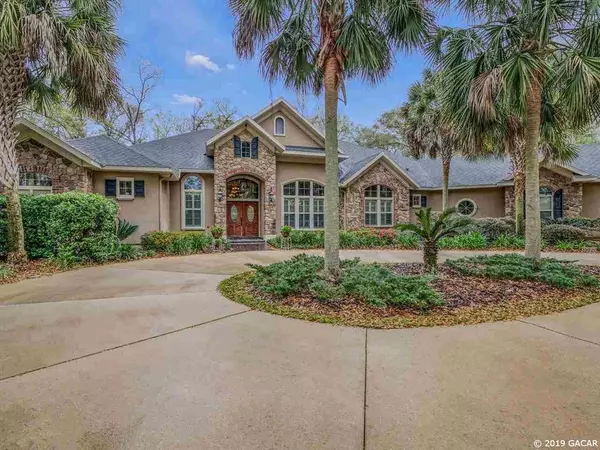For more information regarding the value of a property, please contact us for a free consultation.
9008 SW 17th AVE Gainesville, FL 32607
Want to know what your home might be worth? Contact us for a FREE valuation!

Our team is ready to help you sell your home for the highest possible price ASAP
Key Details
Sold Price $700,000
Property Type Single Family Home
Sub Type Single Family Residence
Listing Status Sold
Purchase Type For Sale
Square Footage 4,016 sqft
Price per Sqft $174
Subdivision Shannon Woods
MLS Listing ID GC422593
Sold Date 07/31/19
Bedrooms 4
Full Baths 4
Half Baths 1
HOA Y/N No
Year Built 2004
Annual Tax Amount $8,995
Lot Size 2.430 Acres
Acres 2.43
Property Description
Back on Market w/ *72-Hour Kick-Out Clause in effect* Spacious custom home on 2.43 acre estate lot featuring 4 Suites/4.5BA w/ two studies, formal LR&DR, breakfast nook, great room & 2000+ sf luxury outdoor living space w/ screened salt-water pool/spa, fire-pit & resort-style full summer kitchen & bar. Executive chef''s kitchen w/commercial grade gas range, Bordeaux maple cabinets, golden wave granite, & SS appliances. The Master Suite has a 2-sided fireplace, bay window w/ pool view, tray ceiling w/ cove lighting, surround sound, jetted tub, & massive closet area. Stunning travertine tile & antique rustic plank wood floors and extensive 5-1/4'' crown moldings. Additional room fireplace, structured wiring surround sound, 3 HVAC units, sprinkler system, generator, & wireless remote/panel controlled free-form pool. Private setting w/ complete perimeter x-fencing & gated entrance. Circular driveway & 3 car garage. Voluntary HOA. No restrictions on RV storage. Centrally located w/easy access to Newberry & Archer Rd & 24th Ave. Zoned for top-rated public schools & minutes to QOP & OHS. 5 minutes to Haile Village Publix Center. Easy access to 24th Avenue, Archer Road or Newberry Road. Mins from I-75. Comp home detail list available.
Location
State FL
County Alachua
Community Shannon Woods
Rooms
Other Rooms Bonus Room, Den/Library/Office, Family Room, Formal Dining Room Separate, Great Room, Storage Rooms
Interior
Interior Features Ceiling Fans(s), Crown Molding, Eat-in Kitchen, High Ceilings, Master Bedroom Main Floor, Other, Split Bedroom, Vaulted Ceiling(s)
Heating Central, Natural Gas, Zoned
Cooling Central Air, Zoned
Flooring Brick, Carpet, Wood
Fireplaces Type Gas
Appliance Cooktop, Dishwasher, Disposal, ENERGY STAR Qualified Appliances, Gas Water Heater, Microwave, Oven, Refrigerator
Laundry Laundry Room
Exterior
Exterior Feature Irrigation System, Lighting, Rain Gutters
Parking Features Boat, Circular Driveway, Covered, Driveway, Garage Door Opener, Garage Faces Rear, Garage Faces Side, Golf Cart Garage, Golf Cart Parking
Garage Spaces 3.0
Fence Boundary Fencing, Cross Fenced
Pool In Ground, Other, Salt Water, Screen Enclosure, Solar Heat
Community Features Deed Restrictions, Horses Allowed
Utilities Available BB/HS Internet Available, Cable Available, Underground Utilities, Water - Multiple Meters
Roof Type Shingle
Porch Screened
Attached Garage true
Garage true
Private Pool Yes
Building
Lot Description Cleared, Corner Lot, Other
Lot Size Range 2 to less than 5
Sewer Septic Tank
Architectural Style Contemporary
Structure Type Brick,Frame,Stone,Stucco
Schools
Elementary Schools Lawton M. Chiles Elementary School-Al
Middle Schools Kanapaha Middle School-Al
High Schools F. W. Buchholz High School-Al
Others
HOA Fee Include Other
Acceptable Financing Cash, Conventional, FHA, VA Loan
Membership Fee Required Optional
Listing Terms Cash, Conventional, FHA, VA Loan
Read Less

© 2025 My Florida Regional MLS DBA Stellar MLS. All Rights Reserved.
Bought with Bosshardt Realty Services LLC


