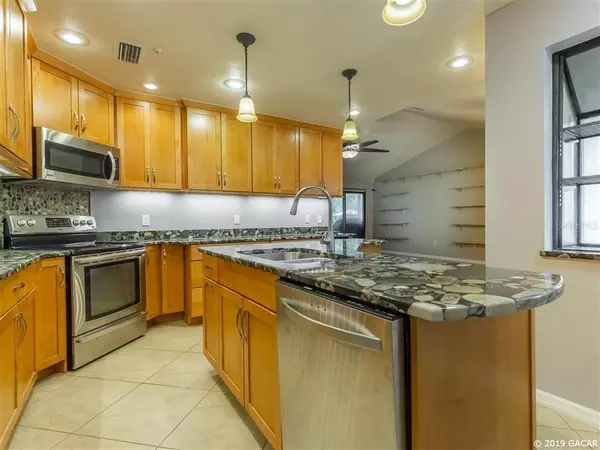For more information regarding the value of a property, please contact us for a free consultation.
7910 SW 47th CT Gainesville, FL 32608
Want to know what your home might be worth? Contact us for a FREE valuation!

Our team is ready to help you sell your home for the highest possible price ASAP
Key Details
Sold Price $232,000
Property Type Single Family Home
Sub Type Single Family Residence
Listing Status Sold
Purchase Type For Sale
Square Footage 1,471 sqft
Price per Sqft $157
Subdivision Hp/Planters Grove 10-Ii
MLS Listing ID GC426787
Sold Date 09/18/19
Bedrooms 3
Full Baths 2
HOA Fees $41/qua
HOA Y/N Yes
Year Built 1989
Annual Tax Amount $4,169
Lot Size 10,890 Sqft
Acres 0.25
Property Description
Come see this UPDATED & REMODELED beautiful split floor plan home in highly desirable Haile Plantation, Planter's Grove! This three bedroom and two bath house sits on a cul-de-sac and features extensive updates including high quality volcanic lava-rock granite counter-tops, 42” wooden cabinets, easy close drawers, and a built in wine rack! The hardwood floors of the spacious family-room with fireplace lead to sliding doors that open to a screened-in porch and fenced in back yard. Do not miss the master suite with hardwood floors in the bedroom and an incredible master bath that features lava-rock granite and a walk-in shower with river-rock flooring and accents! While you are here, make sure you checkout the fruitful lime, lemon, grapefruit, and orange trees in the front yard! New Roof in 2005 New Exterior Paint 2018 Chimney Swept in 2019
Location
State FL
County Alachua
Community Hp/Planters Grove 10-Ii
Rooms
Other Rooms Family Room
Interior
Interior Features Ceiling Fans(s), Living Room/Dining Room Combo, Master Bedroom Main Floor, Other, Split Bedroom, Vaulted Ceiling(s)
Heating Central, Electric
Flooring Other, Tile, Wood
Fireplaces Type Wood Burning
Appliance Cooktop, Dishwasher, Disposal, Dryer, Gas Water Heater, Oven, Refrigerator, Washer, Wine Refrigerator
Laundry Laundry Closet
Exterior
Exterior Feature Other, Rain Gutters
Parking Features Driveway, Garage Door Opener
Garage Spaces 2.0
Fence Wood
Community Features Golf
Utilities Available BB/HS Internet Available, Cable Available, Natural Gas Available, Water - Multiple Meters
Amenities Available Clubhouse, Golf Course, Other, Trail(s)
Roof Type Shingle
Porch Screened
Attached Garage true
Garage true
Private Pool No
Building
Lot Description Cul-De-Sac, Irregular Lot, Wooded
Lot Size Range 1/4 to less than 1/2
Sewer Private Sewer
Architectural Style Traditional
Structure Type Frame,Wood Siding
Schools
Elementary Schools Kimball Wiles Elementary School-Al
Middle Schools Kanapaha Middle School-Al
High Schools F. W. Buchholz High School-Al
Others
HOA Fee Include Other
Acceptable Financing Cash, FHA, USDA Loan, VA Loan
Membership Fee Required Required
Listing Terms Cash, FHA, USDA Loan, VA Loan
Read Less

© 2025 My Florida Regional MLS DBA Stellar MLS. All Rights Reserved.
Bought with Watson Realty Corp - NW 23rd Ave.


