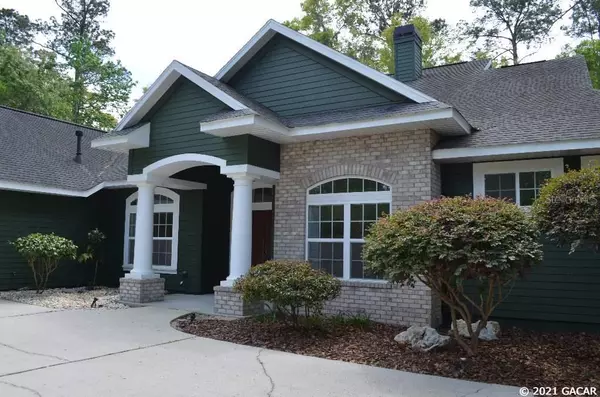For more information regarding the value of a property, please contact us for a free consultation.
4914 NW 57TH TER Gainesville, FL 32653
Want to know what your home might be worth? Contact us for a FREE valuation!

Our team is ready to help you sell your home for the highest possible price ASAP
Key Details
Sold Price $555,000
Property Type Single Family Home
Sub Type Single Family Residence
Listing Status Sold
Purchase Type For Sale
Square Footage 3,070 sqft
Price per Sqft $180
Subdivision Millhopper Forest
MLS Listing ID GC442966
Sold Date 06/17/21
Bedrooms 4
Full Baths 3
HOA Fees $75/mo
HOA Y/N Yes
Originating Board Gainesville-Alachua
Year Built 2008
Annual Tax Amount $9,500
Lot Size 0.600 Acres
Acres 0.6
Property Description
Beautiful 4 bedroom 3 bathroom home on a cul-de-sac in a gated community with a park-like fenced backyard. + Millhopper Forest is a quiet safe upscale neighborhood surrounded by nature, and zoned for great schools. + The open floor plan with 15'' vaulted ceiling and fireplace is great for entertaining and family life. + Large master bath has two counter height vanities, makeup vanity counter, walk-in shower, garden tub, separate water closet, and large walk-in closet. + Central open floor plan includes kitchen, breakfast room, and living room. + Sunny breakfast room has lots of windows with view of backyard. + Bar counter surrounds half of the kitchen. + 276 sqft screened lanai. + Second and third bedrooms share a Jack and Jill bathroom. + Forth bedroom has its own bathroom and a separate entrance. Other features: + All closets have ventilated shelving. + All appliances are included. + Built-in cook top + Built-in upper and lower ovens. + New Exterior Paint + New dishwasher. + New microwave. + Newly refreshed landscape. + Programmable irrigation system + Large LG front-loading washer and dryer. + Kitchen under-cabinet LED counter lighting. + Gigabit fiber Internet service. + Wired for Ethernet throughout. + Wired for security syst
Location
State FL
County Alachua
Community Millhopper Forest
Rooms
Other Rooms Family Room
Interior
Interior Features Ceiling Fans(s), Master Bedroom Main Floor, Other, Vaulted Ceiling(s)
Heating Central, Natural Gas, Zoned
Cooling Central Air, Zoned
Flooring Carpet, Tile
Fireplaces Type Wood Burning
Appliance Dishwasher, Disposal, Dryer, Gas Water Heater, Microwave, Oven, Refrigerator, Washer
Laundry Laundry Room
Exterior
Garage Garage Faces Rear, Garage Faces Side
Garage Spaces 2.0
Fence Wood
Community Features Sidewalks
Utilities Available Water - Multiple Meters
Roof Type Shingle
Parking Type Garage Faces Rear, Garage Faces Side
Attached Garage true
Garage true
Private Pool No
Building
Lot Description Cul-De-Sac
Lot Size Range 1/2 to less than 1
Sewer Private Sewer
Architectural Style Traditional
Structure Type Brick, Cement Siding, Concrete, Frame
Schools
Elementary Schools William S. Talbot Elem School-Al
Middle Schools Fort Clarke Middle School-Al
High Schools Gainesville High School-Al
Others
HOA Fee Include Other
Acceptable Financing Conventional, FHA, VA Loan
Membership Fee Required Required
Listing Terms Conventional, FHA, VA Loan
Read Less

© 2024 My Florida Regional MLS DBA Stellar MLS. All Rights Reserved.
Bought with Keller Williams Gainesville Realty Partners
GET MORE INFORMATION



