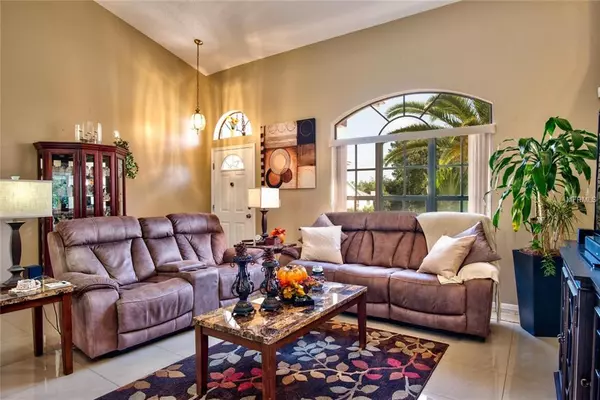For more information regarding the value of a property, please contact us for a free consultation.
14337 PIMBERTON DR Hudson, FL 34667
Want to know what your home might be worth? Contact us for a FREE valuation!

Our team is ready to help you sell your home for the highest possible price ASAP
Key Details
Sold Price $239,900
Property Type Single Family Home
Sub Type Single Family Residence
Listing Status Sold
Purchase Type For Sale
Square Footage 2,153 sqft
Price per Sqft $111
Subdivision Fairway Oaks
MLS Listing ID W7805152
Sold Date 12/14/18
Bedrooms 2
Full Baths 2
Half Baths 1
Construction Status Appraisal,Financing,Inspections
HOA Fees $24/ann
HOA Y/N Yes
Year Built 1992
Annual Tax Amount $2,185
Lot Size 0.270 Acres
Acres 0.27
Property Description
This exquisite home features breathtaking sunset views! Large Family room, perfect for entertaining. High architectural windows, skylights, High Vaulted ceilings. As you enter you will be wowed by the beauty of the gorgeous tile throughout. Double entry doors take you into the Huge Master Bedroom suite. Spacious Master Bath which features a Garden Tub, Separate Shower and double sink vanity with a door to pool area. Lots of closet space & storage. Interior Laundry Room with sink. Relax and enjoy your outdoor living room overlooking the pool while enjoying the beautiful Golf Course & sunset views. Professionally landscaped. Fresh new paint. New roof (2018). Flood insurance is not required. Close to shopping, Hudson Beach & medical facilities. This is YOUR HOME....beautiful, clean & showcases pride of ownership!
Location
State FL
County Pasco
Community Fairway Oaks
Zoning PUD
Interior
Interior Features Cathedral Ceiling(s), Ceiling Fans(s), Eat-in Kitchen, High Ceilings, Open Floorplan, Solid Surface Counters, Solid Wood Cabinets, Thermostat
Heating Central
Cooling Central Air
Flooring Carpet, Tile
Fireplace false
Appliance Dishwasher, Disposal, Dryer, Electric Water Heater, Microwave, Range, Refrigerator, Washer
Exterior
Exterior Feature French Doors, Irrigation System
Garage Driveway, Garage Door Opener
Garage Spaces 2.0
Pool Gunite
Utilities Available BB/HS Internet Available, Cable Connected, Electricity Connected, Phone Available, Public, Sewer Connected
Amenities Available Clubhouse
Waterfront false
View Golf Course
Roof Type Shingle
Parking Type Driveway, Garage Door Opener
Attached Garage true
Garage true
Private Pool Yes
Building
Foundation Slab
Lot Size Range 1/4 Acre to 21779 Sq. Ft.
Sewer Public Sewer
Water None
Structure Type Block
New Construction false
Construction Status Appraisal,Financing,Inspections
Schools
Elementary Schools Northwest Elementary-Po
Middle Schools Hudson Middle-Po
High Schools Hudson High-Po
Others
Pets Allowed Yes
Senior Community No
Ownership Fee Simple
Acceptable Financing Cash, Conventional, FHA, VA Loan
Membership Fee Required Required
Listing Terms Cash, Conventional, FHA, VA Loan
Special Listing Condition None
Read Less

© 2024 My Florida Regional MLS DBA Stellar MLS. All Rights Reserved.
Bought with KEYSTONE ARBOR REALTY FL LLC
GET MORE INFORMATION



