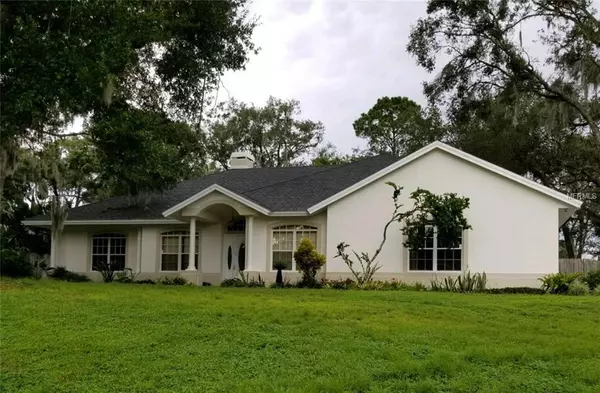For more information regarding the value of a property, please contact us for a free consultation.
918 OAKPOINT CIR Apopka, FL 32712
Want to know what your home might be worth? Contact us for a FREE valuation!

Our team is ready to help you sell your home for the highest possible price ASAP
Key Details
Sold Price $335,000
Property Type Single Family Home
Sub Type Single Family Residence
Listing Status Sold
Purchase Type For Sale
Square Footage 2,226 sqft
Price per Sqft $150
Subdivision Oakwater Estates
MLS Listing ID A4411705
Sold Date 12/14/18
Bedrooms 3
Full Baths 2
Construction Status Inspections
HOA Fees $22/ann
HOA Y/N Yes
Year Built 1990
Annual Tax Amount $3,052
Lot Size 0.570 Acres
Acres 0.57
Property Description
Welcome home!! Oakwater Estates is one of Central Florida's secret treasures! Enjoy beautiful sunsets while boating, skiing and fishing on the well stocked private Lake McCoy. Perfectly situated on more than half an acre, you will enjoy the privacy of your over-sized back yard and outdoor entertainment pool side. The open floor plan and volume ceilings lend themselves to entertaining guests or private family gatherings with plenty of extra space. Curl up with a good book in front of the fireplace, or soak the days cares away in your garden tub. This home has just been freshly painted inside and out and is currently undergoing interior upgrades from floor to ceiling which will include stainless appliances, new flooring and fixtures throughout and much more. Conveniently located within minutes of Wekiva State Park, & the Orange Bike Trail. Don't miss out on the opportunity to own a piece of Florida paradise!
Location
State FL
County Orange
Community Oakwater Estates
Zoning R-1AAAA
Rooms
Other Rooms Den/Library/Office, Great Room, Inside Utility
Interior
Interior Features Ceiling Fans(s), High Ceilings, Kitchen/Family Room Combo, Open Floorplan, Solid Wood Cabinets, Split Bedroom, Stone Counters, Thermostat, Walk-In Closet(s)
Heating Central
Cooling Central Air
Flooring Carpet, Tile
Furnishings Unfurnished
Fireplace true
Appliance Dishwasher, Disposal, Electric Water Heater, Ice Maker, Microwave, Range, Refrigerator
Laundry Inside, Laundry Room
Exterior
Exterior Feature Sidewalk
Parking Features Driveway, Garage Door Opener, Garage Faces Side
Garage Spaces 2.0
Pool In Ground, Screen Enclosure
Community Features Deed Restrictions, Fishing, Sidewalks, Water Access
Utilities Available BB/HS Internet Available, Cable Available, Public, Street Lights
Water Access 1
Water Access Desc Lake
Roof Type Shingle
Porch Covered, Screened
Attached Garage true
Garage true
Private Pool Yes
Building
Lot Description Oversized Lot, Sidewalk, Paved
Foundation Slab
Lot Size Range 1/2 Acre to 1 Acre
Sewer Public Sewer
Water Public
Structure Type Block,Stucco
New Construction false
Construction Status Inspections
Schools
Elementary Schools Clay Springs Elem
Middle Schools Piedmont Lakes Middle
High Schools Wekiva High
Others
Pets Allowed Yes
Senior Community No
Ownership Fee Simple
Acceptable Financing Cash, Conventional, FHA
Membership Fee Required Required
Listing Terms Cash, Conventional, FHA
Special Listing Condition None
Read Less

© 2024 My Florida Regional MLS DBA Stellar MLS. All Rights Reserved.
Bought with KELLER WILLIAMS CLASSIC III RE


