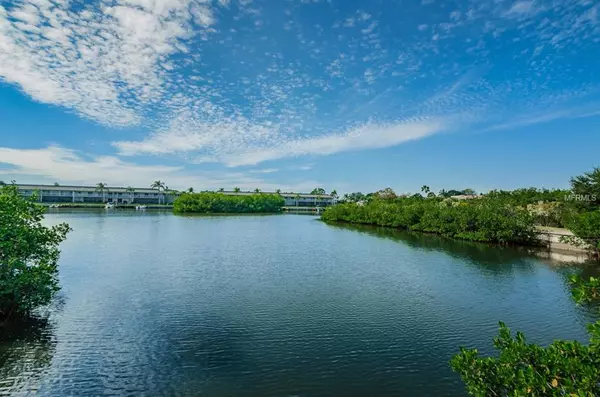For more information regarding the value of a property, please contact us for a free consultation.
4320 SPINNAKER COVE LN Tampa, FL 33615
Want to know what your home might be worth? Contact us for a FREE valuation!

Our team is ready to help you sell your home for the highest possible price ASAP
Key Details
Sold Price $407,000
Property Type Townhouse
Sub Type Townhouse
Listing Status Sold
Purchase Type For Sale
Square Footage 2,540 sqft
Price per Sqft $160
Subdivision Spinnaker Cove Twnhms
MLS Listing ID U8023312
Sold Date 04/30/19
Bedrooms 3
Full Baths 3
Half Baths 1
Construction Status Appraisal,Inspections
HOA Fees $450/mo
HOA Y/N Yes
Year Built 2005
Annual Tax Amount $6,260
Lot Size 1,742 Sqft
Acres 0.04
Property Description
***BEST VIEW AND LARGEST LIFT CURRENTLY AVAILABLE IN THE COMMUNITY*** Don't miss this opportunity to own in the gated, WATERFRONT COMMUNITY of Spinnaker Cove. Water views from multiple rooms and balconies, a PRIVATE DOCK, BOAT SLIP and POWER LIFT make this the home of Florida dreams! The first floor offers a very large game/great/bonus room with wet bar/kitchen and full bath with a large patio right out to the water. On the second floor, you will find a beautiful kitchen with stainless steel appliances, breakfast bar, family room, large living room/great room and dining room, a 1/2 bath for guests, and another amazing patio for incredible sunsets. The master bedroom on the third floor offers spectacular water views through an oversized bay window. Deeded boat slip features a BRAND NEW 16,000 LB LIFT, with electricity and water hook ups available. TWO NEW A/C units and plantation shutters throughout complete this fantastic property! Schedule your showing today before it's gone!
Location
State FL
County Hillsborough
Community Spinnaker Cove Twnhms
Zoning PD
Rooms
Other Rooms Bonus Room, Den/Library/Office, Family Room
Interior
Interior Features Ceiling Fans(s), Eat-in Kitchen, High Ceilings, Solid Wood Cabinets, Stone Counters, Thermostat, Walk-In Closet(s)
Heating Electric, Zoned
Cooling Central Air, Zoned
Flooring Carpet, Ceramic Tile, Wood
Furnishings Unfurnished
Fireplace false
Appliance Convection Oven, Cooktop, Dishwasher, Disposal, Electric Water Heater, Exhaust Fan, Range Hood, Refrigerator
Laundry In Garage
Exterior
Exterior Feature Balcony, French Doors, Irrigation System, Rain Gutters, Storage
Garage Driveway, Garage Door Opener
Garage Spaces 2.0
Community Features Fishing, Gated, Pool
Utilities Available Cable Available, Electricity Connected, Public, Sewer Connected
Waterfront true
Waterfront Description Bay/Harbor,Bayou
View Y/N 1
Water Access 1
Water Access Desc Bay/Harbor,Canal - Saltwater
View Water
Roof Type Shingle
Parking Type Driveway, Garage Door Opener
Attached Garage true
Garage true
Private Pool No
Building
Story 3
Entry Level Three Or More
Foundation Slab
Lot Size Range Up to 10,889 Sq. Ft.
Sewer Public Sewer
Water Public
Structure Type Stucco
New Construction false
Construction Status Appraisal,Inspections
Others
Pets Allowed Number Limit, Size Limit
HOA Fee Include Pool,Maintenance Structure,Maintenance Grounds,Pool
Senior Community No
Pet Size Small (16-35 Lbs.)
Ownership Fee Simple
Monthly Total Fees $450
Acceptable Financing Cash, Conventional, FHA, VA Loan
Membership Fee Required Required
Listing Terms Cash, Conventional, FHA, VA Loan
Num of Pet 3
Special Listing Condition None
Read Less

© 2024 My Florida Regional MLS DBA Stellar MLS. All Rights Reserved.
Bought with RE/MAX METRO
GET MORE INFORMATION



