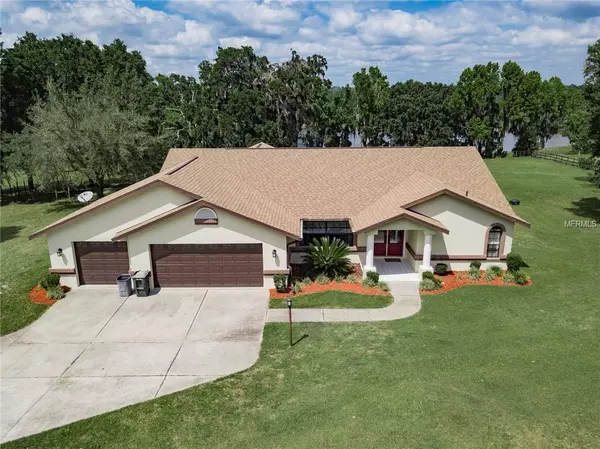For more information regarding the value of a property, please contact us for a free consultation.
6044 EMERSON RD Brooksville, FL 34601
Want to know what your home might be worth? Contact us for a FREE valuation!

Our team is ready to help you sell your home for the highest possible price ASAP
Key Details
Sold Price $460,000
Property Type Single Family Home
Sub Type Single Family Residence
Listing Status Sold
Purchase Type For Sale
Square Footage 2,114 sqft
Price per Sqft $217
MLS Listing ID W7800528
Sold Date 01/29/19
Bedrooms 3
Full Baths 2
Construction Status Other Contract Contingencies
HOA Y/N No
Year Built 1994
Annual Tax Amount $2,387
Lot Size 11.500 Acres
Acres 11.5
Property Description
Rare chance to own such a breathtaking property! Beautiful and private 3 bedroom, 2 bathroom, attached 3 car garage (over 2100 sq ft of
living space) with a detached over-sized 3 car garage (with office space). All on 11.5 acres of rolling pasture hills overlooking a spring-fed lake!! Stunning lake views from your home and outside living space. Both bathrooms remodeled with granite and new cabinets. Kitchen is open to the family room with woodburning fireplace. Formal living room and formal dining room. Gorgeous wood floors! Eat-in kitchen nook overlooks the lake. Split floor plan offers privacy to the master suite, which has french doors to the outside patio/lake views. Master bath has dual sinks, separate shower and garden tub, walk-in closets. All bedrooms have walk-in closets. French doors lead out to a custom outdoor living space with a gorgeous wood ceiling/covered roof. Enjoy for your private outdoor paradise with lake views or entertain your guests in this spectacular setting. None of you will ever want to leave. This one of a kind property also features a huge 2,400 square foot detached garage with w/ large bays and an office. It has an over-sized concrete driveway and parking area. There's even a large pole barn for parking your toys under! 3 PARCELS BEING SOLD TOGETHER - Home on 5 acres. Detached Garage on 5.4 acres. Additional 1.2 acres between home and detached garage....for a total of 11.5 acres of lake view property w/ home, detached garage, & pole barn.
Location
State FL
County Hernando
Zoning AG
Rooms
Other Rooms Family Room, Formal Dining Room Separate, Formal Living Room Separate
Interior
Interior Features Cathedral Ceiling(s), Ceiling Fans(s), Eat-in Kitchen, Split Bedroom, Walk-In Closet(s), Window Treatments
Heating Central, Electric
Cooling Central Air
Flooring Carpet, Ceramic Tile, Laminate, Wood
Fireplaces Type Family Room, Wood Burning
Fireplace true
Appliance Dishwasher, Range, Refrigerator
Exterior
Exterior Feature French Doors
Parking Features Covered, Driveway, Garage Door Opener, Parking Pad
Garage Spaces 3.0
Community Features Deed Restrictions
Utilities Available BB/HS Internet Available, Cable Available
View Y/N 1
View Trees/Woods, Water
Roof Type Shingle
Porch Covered, Patio, Rear Porch
Attached Garage true
Garage true
Private Pool No
Building
Lot Description Gentle Sloping
Entry Level One
Foundation Slab
Lot Size Range 10 to less than 20
Sewer Private Sewer, Septic Tank
Water Private, Well
Architectural Style Ranch
Structure Type Block
New Construction false
Construction Status Other Contract Contingencies
Others
Senior Community No
Ownership Fee Simple
Acceptable Financing Cash, Conventional, VA Loan
Listing Terms Cash, Conventional, VA Loan
Special Listing Condition None
Read Less

© 2024 My Florida Regional MLS DBA Stellar MLS. All Rights Reserved.
Bought with NON-MFRMLS OFFICE


