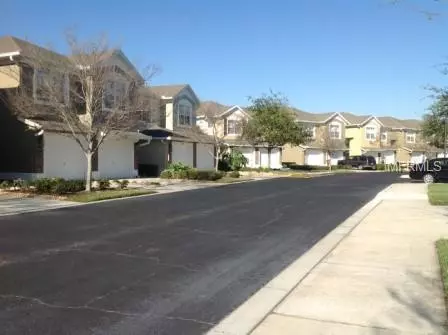For more information regarding the value of a property, please contact us for a free consultation.
5127 MAXON TER Sanford, FL 32771
Want to know what your home might be worth? Contact us for a FREE valuation!

Our team is ready to help you sell your home for the highest possible price ASAP
Key Details
Sold Price $200,000
Property Type Townhouse
Sub Type Townhouse
Listing Status Sold
Purchase Type For Sale
Square Footage 1,864 sqft
Price per Sqft $107
Subdivision Carriage Homes At Dunwoody Commons A Condo
MLS Listing ID O5737790
Sold Date 01/18/19
Bedrooms 3
Full Baths 2
Construction Status Inspections
HOA Fees $258/mo
HOA Y/N Yes
Year Built 2006
Annual Tax Amount $2,003
Lot Size 1,306 Sqft
Acres 0.03
Property Description
Easy living in this elegant town home nestled in a gated community with easy access to I4 and just north of Heathrow/Lake Mary. Leave the exterior and building maintenance to the HOA while you enjoy your open floorplan and massive screened patio! Your master suite boasts tons of natural light, a huge shower and massive walk in closet. Two additional bedrooms and a bathroom are on the opposite end of the home offering you maximum privacy. Enter through your attached garage on the first floor and go up the stairs, your entire home is level on the second floor. Homes must be owner-occupied for a period of 2 years before they can be rented. This leads to a stable community that shows pride of ownership!
Location
State FL
County Seminole
Community Carriage Homes At Dunwoody Commons A Condo
Zoning PUD
Interior
Interior Features Cathedral Ceiling(s), Open Floorplan, Vaulted Ceiling(s), Walk-In Closet(s), Window Treatments
Heating Central
Cooling Central Air
Flooring Carpet, Ceramic Tile
Fireplace false
Appliance Cooktop, Dishwasher, Disposal, Dryer, Electric Water Heater, Range Hood, Refrigerator, Washer
Exterior
Exterior Feature Balcony, Irrigation System, Lighting
Garage Driveway, Garage Door Opener
Garage Spaces 1.0
Community Features Deed Restrictions, Gated, Pool
Utilities Available Public
Waterfront false
Roof Type Shingle
Parking Type Driveway, Garage Door Opener
Attached Garage true
Garage true
Private Pool No
Building
Story 2
Entry Level Two
Foundation Slab
Lot Size Range Up to 10,889 Sq. Ft.
Sewer Public Sewer
Water Public
Structure Type Block,Wood Frame
New Construction false
Construction Status Inspections
Schools
Middle Schools Sanford Middle
High Schools Seminole High
Others
Pets Allowed Yes
HOA Fee Include Pool,Maintenance Structure,Maintenance Grounds,Maintenance,Private Road
Senior Community No
Ownership Fee Simple
Monthly Total Fees $258
Acceptable Financing Cash, Conventional, VA Loan
Membership Fee Required Required
Listing Terms Cash, Conventional, VA Loan
Special Listing Condition None
Read Less

© 2024 My Florida Regional MLS DBA Stellar MLS. All Rights Reserved.
Bought with PREMIER SOTHEBYS INT'L REALTY
GET MORE INFORMATION



