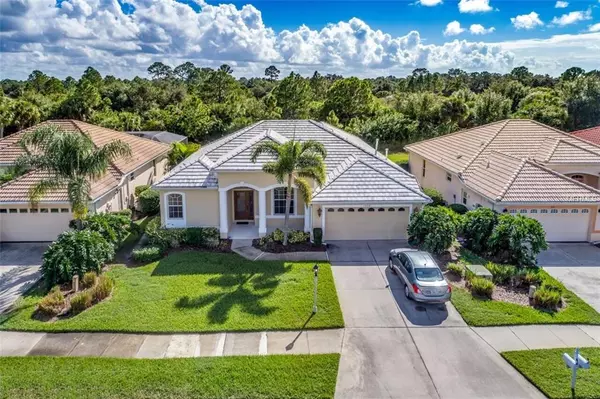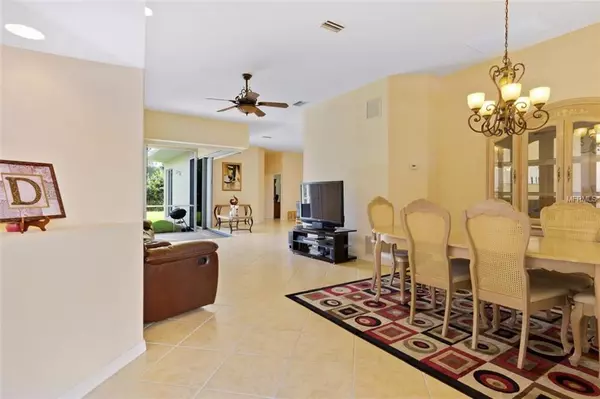For more information regarding the value of a property, please contact us for a free consultation.
1908 COCONUT PALM CIR North Port, FL 34288
Want to know what your home might be worth? Contact us for a FREE valuation!

Our team is ready to help you sell your home for the highest possible price ASAP
Key Details
Sold Price $222,500
Property Type Single Family Home
Sub Type Single Family Residence
Listing Status Sold
Purchase Type For Sale
Square Footage 2,030 sqft
Price per Sqft $109
Subdivision Bobcat Trail Ph 2
MLS Listing ID C7408113
Sold Date 09/27/19
Bedrooms 3
Full Baths 2
Construction Status Inspections
HOA Fees $135/mo
HOA Y/N Yes
Year Built 2005
Annual Tax Amount $5,000
Lot Size 7,405 Sqft
Acres 0.17
Property Description
MOTIVATED SELLER!!! See the 3D tour! Bobcat Trail is a well established, enchanting Gated Community with full amenities (Tennis, Heated Pool, Gym & Restaurant/Bar) while nestled around Southwest Florida's Premier PGA Public Golf Course. Enjoy the best of all worlds, as there are no Mandatory Golf fees! Membership Packages are available or just play when you choose at minimal cost! This outstanding 3 bed, 2 bath, 2 car garage split floor plan home is just waiting on you! Pull into the paver driveway & be greeted w/lush Florida landscaping as your enter into your new home. Through the front entrance you will be met with a large great room/dining room with high ceilings, tile floor, recessed lighting, antique fixtures & pocket sliding doors that open to the oversized screened in lanai for the true Florida living lifestyle. Prepare dinner in the chef's kitchen w/beautiful wood cabinets, SS appliances, closet pantry, plant shelves, breakfast bar, recessed & pendant lighting. A cozy breakfast nook w/built in bench seat is a great spot for enjoying that morning cup of coffee. Adjacent to the kitchen is a large living room w/built in TV stand! The private master suite is large w/sliding door access to the lanai, dual walk-in-closets, dual sinks, garden tub & Roman walk in shower. Guest bedrooms have carpet, private closets & ceiling fans. Looking to build a pool? Good News - the guest bath is already equipped w/a door for pool access! The CDD of $1772.00 is Included in the tax amount as shown in the MLS.
Location
State FL
County Sarasota
Community Bobcat Trail Ph 2
Zoning PCDN
Rooms
Other Rooms Family Room, Great Room, Inside Utility
Interior
Interior Features Built-in Features, Ceiling Fans(s), Eat-in Kitchen, High Ceilings, Living Room/Dining Room Combo, Open Floorplan, Split Bedroom, Vaulted Ceiling(s), Walk-In Closet(s)
Heating Central
Cooling Central Air
Flooring Carpet, Ceramic Tile
Fireplace false
Appliance Dishwasher, Gas Water Heater, Microwave, Range, Refrigerator
Laundry Inside, Laundry Room
Exterior
Exterior Feature Lighting, Rain Gutters, Sidewalk, Sliding Doors
Garage Driveway, Guest, Off Street
Garage Spaces 2.0
Community Features Deed Restrictions, Fitness Center, Gated, Golf Carts OK, Golf, Pool, Sidewalks, Tennis Courts
Utilities Available BB/HS Internet Available, Cable Available, Electricity Connected
Waterfront false
View Trees/Woods
Roof Type Shingle
Porch Covered, Enclosed, Rear Porch, Screened
Parking Type Driveway, Guest, Off Street
Attached Garage true
Garage true
Private Pool No
Building
Lot Description In County, Near Golf Course, Sidewalk, Paved, Private
Foundation Slab
Lot Size Range Up to 10,889 Sq. Ft.
Sewer Public Sewer
Water Public
Architectural Style Ranch
Structure Type Block,Stucco
New Construction false
Construction Status Inspections
Schools
Elementary Schools Toledo Blade Elementary
Middle Schools Woodland Middle School
High Schools North Port High
Others
Pets Allowed Yes
HOA Fee Include Pool,Management
Senior Community No
Pet Size Extra Large (101+ Lbs.)
Ownership Fee Simple
Monthly Total Fees $143
Acceptable Financing Cash, Conventional, FHA, VA Loan
Membership Fee Required Required
Listing Terms Cash, Conventional, FHA, VA Loan
Num of Pet 2
Special Listing Condition None
Read Less

© 2024 My Florida Regional MLS DBA Stellar MLS. All Rights Reserved.
Bought with OUT OF AREA REALTOR/COMPANY
GET MORE INFORMATION



