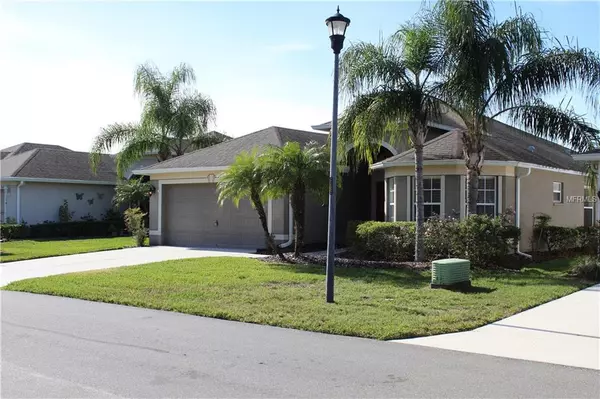For more information regarding the value of a property, please contact us for a free consultation.
9418 ROLLING CIR San Antonio, FL 33576
Want to know what your home might be worth? Contact us for a FREE valuation!

Our team is ready to help you sell your home for the highest possible price ASAP
Key Details
Sold Price $185,000
Property Type Single Family Home
Sub Type Single Family Residence
Listing Status Sold
Purchase Type For Sale
Square Footage 1,690 sqft
Price per Sqft $109
Subdivision Tampa Bay Golf & Tennis Club Ph 05C
MLS Listing ID T3146925
Sold Date 05/06/19
Bedrooms 3
Full Baths 2
Construction Status Appraisal,Financing,Inspections
HOA Fees $220/mo
HOA Y/N Yes
Year Built 2006
Annual Tax Amount $2,715
Lot Size 4,791 Sqft
Acres 0.11
Property Description
Maintenance Free Great price Peaceful and Tranquil Like New home in beautiful Tampa Bay Golf and Tennis Club where Resort style living is at it's best. Walk into your 3 bedroom two bath with almost 1700 square foot of open and airy living space that boast laminate floors thru out the Living room family room and master Bedroom area. Both guest bedrooms have new plush carpet and all the wet areas have 18" tile. Home also features double etched glass front door with pavers, the kitchen features 42" raised panel maple cabinets with Granite counter tops. All appliances stay including washer and dryer, all upgraded light fixtures and Fans with remotes ,Like New custom interior paint and rounded corners. The Liana is enclosed with new tile flooring. This home has been beautifully well maintained with upgraded landscaping. Home has New A/C November 2018. Tampa Bay Golf and Country Club is an over 55 gated community with many amenities. The clubhouse is over 15,000 square feet with a full work out facility, library, ballroom, complete restaurant and bar, computers for resident use, and one of two pools. The community also features an 18 hole championship golf course and a 9 hole executive course. There are 2 dog parks, tennis courts and shuffleboard and so much more. Owner financing available
Location
State FL
County Pasco
Community Tampa Bay Golf & Tennis Club Ph 05C
Zoning MPUD
Rooms
Other Rooms Family Room, Inside Utility
Interior
Interior Features Ceiling Fans(s), Eat-in Kitchen, Living Room/Dining Room Combo, Solid Surface Counters, Stone Counters, Walk-In Closet(s)
Heating Central, Heat Pump
Cooling Central Air
Flooring Carpet, Ceramic Tile, Laminate
Fireplace false
Appliance Dishwasher, Disposal, Dryer, Electric Water Heater, Microwave, Range, Refrigerator, Washer
Laundry Laundry Room
Exterior
Exterior Feature Irrigation System, Sliding Doors, Sprinkler Metered
Garage Garage Door Opener
Garage Spaces 420.0
Community Features Buyer Approval Required, Deed Restrictions, Fitness Center, Gated, Golf Carts OK, Golf, Park, Pool, Tennis Courts
Utilities Available Cable Connected, Electricity Connected, Public, Sprinkler Meter, Street Lights, Underground Utilities
Amenities Available Cable TV, Clubhouse, Fence Restrictions, Fitness Center, Gated, Golf Course, Maintenance, Pool, Recreation Facilities, Security, Shuffleboard Court, Spa/Hot Tub, Tennis Court(s)
Waterfront false
Roof Type Shingle
Parking Type Garage Door Opener
Attached Garage true
Garage true
Private Pool No
Building
Lot Description In County, Paved, Private
Foundation Slab
Lot Size Range Up to 10,889 Sq. Ft.
Sewer Public Sewer
Water Public
Architectural Style Contemporary
Structure Type Block,Stucco
New Construction false
Construction Status Appraisal,Financing,Inspections
Others
Pets Allowed Yes
HOA Fee Include 24-Hour Guard,Cable TV,Pool,Maintenance Grounds,Pool,Private Road,Recreational Facilities,Security
Senior Community Yes
Pet Size Medium (36-60 Lbs.)
Ownership Fee Simple
Monthly Total Fees $220
Acceptable Financing Cash, Conventional, FHA, Other, Private Financing Available, VA Loan
Membership Fee Required Required
Listing Terms Cash, Conventional, FHA, Other, Private Financing Available, VA Loan
Num of Pet 2
Special Listing Condition None
Read Less

© 2024 My Florida Regional MLS DBA Stellar MLS. All Rights Reserved.
Bought with COLDWELL BANKER RESIDENTIAL
GET MORE INFORMATION



