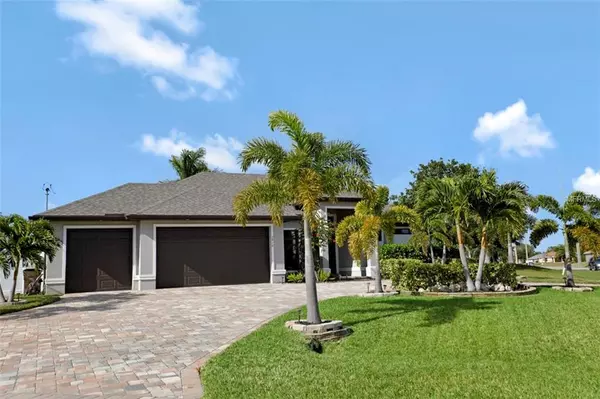For more information regarding the value of a property, please contact us for a free consultation.
2816 SW 20TH AVE Cape Coral, FL 33914
Want to know what your home might be worth? Contact us for a FREE valuation!

Our team is ready to help you sell your home for the highest possible price ASAP
Key Details
Sold Price $385,000
Property Type Single Family Home
Sub Type Single Family Residence
Listing Status Sold
Purchase Type For Sale
Square Footage 2,004 sqft
Price per Sqft $192
Subdivision Cape Coral Unit 92
MLS Listing ID C7410752
Sold Date 08/20/19
Bedrooms 3
Full Baths 2
Construction Status Financing,Inspections,Other Contract Contingencies
HOA Y/N No
Year Built 2015
Annual Tax Amount $6,273
Lot Size 0.360 Acres
Acres 0.36
Lot Dimensions 104x125x125x100
Property Description
Stunning, beautiful, WOW...Are you looking for Tropical Living, a Beautiful Home, Total Privacy, a Convenient Location and all the "Bells and Whistles"? Look no further. This fabulous 3 bedroom, Den, 2 bath, 3 car garage home is ready for you to move in and make it your own. Every detail has been taken care of for you. Updated appliances, fixtures, pool, landscaping, paver walkway and driveway, exterior lighting and organized garage..only the best here. The large private yard gives you the freedom to really enjoy the Florida lifestyle and has plenty of room for all your toys. There is even a water view if you desire one. Surround-sound speakers will set the mood all day, every day! Your private pool and lanai with outdoor Kitchen, outdoor shower, lush tropical plants and LED lighting will create the perfect setting for relaxing and enjoying life. Schedule your private showing today you will be glad you did.
Location
State FL
County Lee
Community Cape Coral Unit 92
Zoning R1-D
Rooms
Other Rooms Den/Library/Office
Interior
Interior Features Attic Fan, Cathedral Ceiling(s), Ceiling Fans(s), Eat-in Kitchen, High Ceilings, Kitchen/Family Room Combo, Open Floorplan, Solid Wood Cabinets, Split Bedroom, Stone Counters, Thermostat, Tray Ceiling(s), Walk-In Closet(s)
Heating Central, Electric
Cooling Central Air
Flooring Tile
Furnishings Negotiable
Fireplace false
Appliance Bar Fridge, Dishwasher, Disposal, Electric Water Heater, Exhaust Fan, Microwave, Range, Refrigerator
Laundry Inside, Laundry Room
Exterior
Exterior Feature Fence, Hurricane Shutters, Irrigation System, Lighting, Outdoor Kitchen, Sliding Doors
Parking Features Circular Driveway
Garage Spaces 3.0
Pool Gunite, Heated, In Ground, Lighting, Outside Bath Access, Pool Alarm, Salt Water, Screen Enclosure, Solar Cover
Utilities Available BB/HS Internet Available, Cable Connected, Electricity Connected, Public, Sewer Connected, Sprinkler Meter
View Garden
Roof Type Shingle
Porch Covered, Patio, Screened
Attached Garage true
Garage true
Private Pool Yes
Building
Lot Description Corner Lot, Irregular Lot, Near Golf Course, Near Marina, Oversized Lot
Story 1
Entry Level One
Foundation Slab
Lot Size Range 1/4 Acre to 21779 Sq. Ft.
Sewer Public Sewer
Water Public
Structure Type Stucco
New Construction false
Construction Status Financing,Inspections,Other Contract Contingencies
Others
Senior Community No
Ownership Fee Simple
Acceptable Financing Cash, Conventional, FHA, VA Loan
Listing Terms Cash, Conventional, FHA, VA Loan
Special Listing Condition None
Read Less

© 2024 My Florida Regional MLS DBA Stellar MLS. All Rights Reserved.
Bought with OUT OF AREA REALTOR/COMPANY


