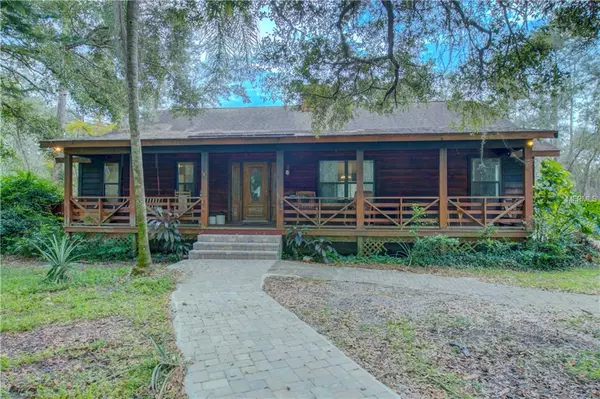For more information regarding the value of a property, please contact us for a free consultation.
13600 N BRANCH RD Sarasota, FL 34240
Want to know what your home might be worth? Contact us for a FREE valuation!

Our team is ready to help you sell your home for the highest possible price ASAP
Key Details
Sold Price $344,000
Property Type Single Family Home
Sub Type Single Family Residence
Listing Status Sold
Purchase Type For Sale
Square Footage 1,804 sqft
Price per Sqft $190
Subdivision Oak Ford Ph 1
MLS Listing ID A4426382
Sold Date 07/01/19
Bedrooms 3
Full Baths 2
Construction Status Financing,Inspections
HOA Fees $66/ann
HOA Y/N Yes
Year Built 1988
Annual Tax Amount $3,712
Lot Size 5.080 Acres
Acres 5.08
Property Description
Wanna get away? This secluded home on 5 acres is ready for your imagination. Located in Oak Ford, you will wind your way down the private drive through the pines and saw palmetto until you round the corner to this wonderful wood-framed home. Picture your dog waiting for you on the front porch encompassing the length of the house. This well laid out home is ready for your TLC and imagination. A stand-alone fireplace is the featured in the center of the cathedral ceilinged living room. A slider provides access to another screened porch across the back of the house. Your split master bedroom has its own large master bath with garden tub and separate shower. From the master you also have access to a private deck to enjoy your coffee. The kitchen offers full views of the pool and woods behind the home. A separate breakfast area has a windows seat facing the pool. This home has a lap pool with a newly redone deck a newer AC system and pool heater. Oak Ford is a few minutes east of I-75 off of Fruitville Rd. A great neighborhood that provides a great atmosphere. An annual community wide garage sale, Halloween hayrides and a lot of other activities is why they say it's a lot out of the ordinary.
Location
State FL
County Sarasota
Community Oak Ford Ph 1
Zoning OUE
Rooms
Other Rooms Breakfast Room Separate, Formal Dining Room Separate, Inside Utility
Interior
Interior Features Ceiling Fans(s), Solid Wood Cabinets, Split Bedroom, Walk-In Closet(s), Window Treatments
Heating Central, Electric
Cooling Central Air
Flooring Tile
Fireplaces Type Living Room, Wood Burning
Fireplace true
Appliance Dishwasher, Range, Refrigerator
Laundry Laundry Closet
Exterior
Exterior Feature Sliding Doors
Parking Features Garage Door Opener
Garage Spaces 2.0
Pool In Ground
Community Features Deed Restrictions
Utilities Available Cable Available, Electricity Connected, Fiber Optics, Public, Sewer Connected
View Trees/Woods
Roof Type Shingle
Porch Covered, Deck, Front Porch, Rear Porch, Screened
Attached Garage false
Garage true
Private Pool Yes
Building
Lot Description In County, Oversized Lot, Paved, Private
Entry Level One
Foundation Slab
Lot Size Range 5 to less than 10
Sewer Public Sewer
Water Well
Structure Type Wood Siding
New Construction false
Construction Status Financing,Inspections
Schools
Elementary Schools Tatum Ridge Elementary
Middle Schools Mcintosh Middle
High Schools Booker High
Others
Pets Allowed Yes
Senior Community No
Pet Size Extra Large (101+ Lbs.)
Ownership Fee Simple
Monthly Total Fees $66
Membership Fee Required Required
Num of Pet 2
Special Listing Condition None
Read Less

© 2024 My Florida Regional MLS DBA Stellar MLS. All Rights Reserved.
Bought with KURVIN RESIDENTIAL LLC


