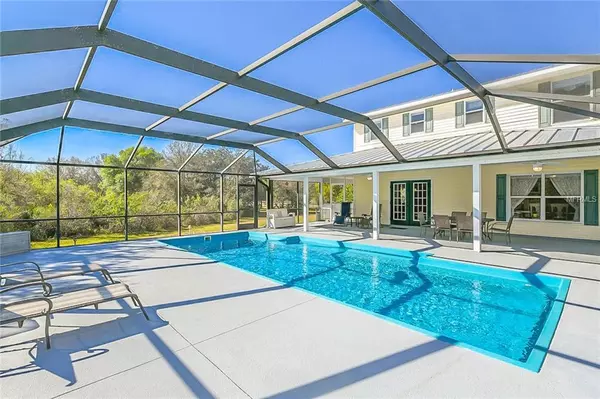For more information regarding the value of a property, please contact us for a free consultation.
1407 OAK HAMMOCK RD Sarasota, FL 34240
Want to know what your home might be worth? Contact us for a FREE valuation!

Our team is ready to help you sell your home for the highest possible price ASAP
Key Details
Sold Price $690,000
Property Type Single Family Home
Sub Type Single Family Residence
Listing Status Sold
Purchase Type For Sale
Square Footage 3,879 sqft
Price per Sqft $177
Subdivision Bern Creek The Ranches At
MLS Listing ID A4425020
Sold Date 06/04/19
Bedrooms 4
Full Baths 3
Half Baths 1
Construction Status Appraisal,Financing,Inspections
HOA Fees $73/ann
HOA Y/N Yes
Year Built 1998
Annual Tax Amount $6,200
Lot Size 5.000 Acres
Acres 5.0
Property Description
TAKING BACK UP OFFERS! Welcome to Bern Creek, an equestrian and animal-friendly community in Sarasota. This large, 4 bed, 3.5 bath, 3 car garage, pool home is worth a look! Sitting on 5-acres of privacy, on a quiet cul-de-sac, the home is surrounded by live oaks and native Florida plants. The exterior of the home features a charming wraparound front porch, new metal roof (2016), heated pool, and parking for your boat or RV. The interior of the home is 3,879 sq.ft. and has been tastefully updated by a professional contractor with refinished hardwood flooring, a remodeled half bathroom, new kitchen cabinets, stainless steel appliances, new lighting, and Cambridge quartz countertops. Just off the kitchen, you'll find the oversized laundry room, as well as a very large A/C'd storage room. Downstairs includes a living room and breakfast area, separate dining room, and 2 rooms that could be used as a den, library, office, or even bedrooms. Upstairs includes 2 bedrooms with a Jack and Jill bath, updated vanity and granite countertops. There is also a bedroom with an ensuite bath. The spacious master bedroom includes 2 large walk-in closets. The master bathroom has been remodeled with a glass shower, modern cabinets, dual sinks, stone countertops, tile and operable sky light. Bonus: A/C's are 2016, water heater is 2018, and the entire house is pre wired for a generator. Quick access to I-75 and Lorraine Road makes it easy to navigate from this home to any part of beautiful SRQ and its beaches.
Location
State FL
County Sarasota
Community Bern Creek The Ranches At
Zoning OUE
Rooms
Other Rooms Den/Library/Office, Family Room, Formal Dining Room Separate, Inside Utility, Storage Rooms
Interior
Interior Features Ceiling Fans(s), Eat-in Kitchen, Kitchen/Family Room Combo, Skylight(s), Solid Wood Cabinets, Stone Counters, Thermostat, Walk-In Closet(s)
Heating Central, Electric
Cooling Central Air
Flooring Carpet, Ceramic Tile, Wood
Furnishings Unfurnished
Fireplace false
Appliance Convection Oven, Dishwasher, Disposal, Dryer, Electric Water Heater, Freezer, Microwave, Range, Refrigerator, Washer, Water Filtration System, Water Softener
Laundry Laundry Room
Exterior
Exterior Feature Fence, French Doors
Parking Features Boat, Driveway, Garage Door Opener, Garage Faces Side, Guest, Off Street, Oversized, Parking Pad
Garage Spaces 3.0
Pool Auto Cleaner, Heated, In Ground, Screen Enclosure, Vinyl
Community Features Deed Restrictions, Horses Allowed
Utilities Available Cable Available, Cable Connected, Electricity Available, Electricity Connected
View Trees/Woods
Roof Type Metal
Porch Front Porch, Rear Porch, Screened, Wrap Around
Attached Garage true
Garage true
Private Pool Yes
Building
Lot Description Pasture, Paved, Zoned for Horses
Foundation Slab
Lot Size Range 5 to less than 10
Sewer Septic Tank
Water Well
Architectural Style Traditional
Structure Type Block,Siding,Wood Frame
New Construction false
Construction Status Appraisal,Financing,Inspections
Schools
Elementary Schools Tatum Ridge Elementary
Middle Schools Mcintosh Middle
High Schools Booker High
Others
Pets Allowed Yes
HOA Fee Include Private Road
Senior Community No
Ownership Fee Simple
Acceptable Financing Cash, Conventional
Membership Fee Required Required
Listing Terms Cash, Conventional
Special Listing Condition None
Read Less

© 2024 My Florida Regional MLS DBA Stellar MLS. All Rights Reserved.
Bought with MICHAEL SAUNDERS & COMPANY


