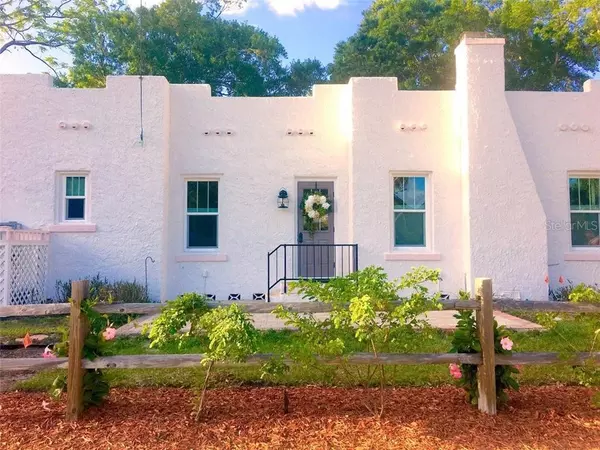For more information regarding the value of a property, please contact us for a free consultation.
707 N OSPREY AVE Sarasota, FL 34236
Want to know what your home might be worth? Contact us for a FREE valuation!

Our team is ready to help you sell your home for the highest possible price ASAP
Key Details
Sold Price $675,000
Property Type Single Family Home
Sub Type Single Family Residence
Listing Status Sold
Purchase Type For Sale
Square Footage 1,867 sqft
Price per Sqft $361
Subdivision Schindler Sub
MLS Listing ID A4429678
Sold Date 01/03/20
Bedrooms 3
Full Baths 3
Construction Status Financing
HOA Y/N No
Year Built 1925
Annual Tax Amount $5,259
Lot Size 7,405 Sqft
Acres 0.17
Property Description
Motivated Seller....The detailing of this 1925 Mediterranean Revival Style Home is remarkable! A feeling of comfort and serenity will overcome you once you enter through the door. This two bedroom, two bath home and one bedroom, one bath cottage (guest house) have both been fully restored to its former glory where you will be taken back to a time when life was simple. Nothing lacking in comfort here, the space was designed to inspire you. Modern appliance blended with vintage fixtures and antique furnishings have been transformed to create a cheerful environment. All new 32 windows and screens. The enclosed court yard is private and great for day time lounging or for enjoying the cool evening air. Enjoy the outside areas with all the flowers and the fresh aroma of Jasmine. Grill in the courtyard which is a "perfect" place to entertain. The guest house has its own access, great for visiting guests, income potential or even as an in-law apartment. The 10 acre Gillespie Park is located just across the Street which features a playground, dog park, pond, trails, tennis and basketball courts. Become a Downtown Sarasota Residence and You will never want to leave! There are also no deed restrictions...
Location
State FL
County Sarasota
Community Schindler Sub
Zoning DTN
Rooms
Other Rooms Inside Utility
Interior
Interior Features Cathedral Ceiling(s), Ceiling Fans(s), Solid Surface Counters, Split Bedroom, Vaulted Ceiling(s)
Heating Central
Cooling Central Air, Zoned
Flooring Ceramic Tile, Travertine, Wood
Fireplaces Type Gas, Living Room
Furnishings Unfurnished
Fireplace true
Appliance Dishwasher, Dryer, Microwave, Refrigerator, Washer
Laundry Inside
Exterior
Exterior Feature Other
Garage Driveway
Utilities Available Cable Connected, Public
Waterfront false
Roof Type Built-Up
Parking Type Driveway
Garage false
Private Pool No
Building
Lot Description Corner Lot, Historic District, City Limits, Near Public Transit, Sidewalk
Entry Level One
Foundation Slab
Lot Size Range Non-Applicable
Sewer Public Sewer
Water Public
Architectural Style Spanish/Mediterranean
Structure Type Block,Stucco
New Construction false
Construction Status Financing
Schools
Elementary Schools Alta Vista Elementary
Middle Schools Booker Middle
High Schools Booker High
Others
Pets Allowed Yes
Senior Community No
Ownership Fee Simple
Acceptable Financing Cash, Conventional
Listing Terms Cash, Conventional
Special Listing Condition None
Read Less

© 2024 My Florida Regional MLS DBA Stellar MLS. All Rights Reserved.
Bought with RE/MAX PLATINUM REALTY
GET MORE INFORMATION



