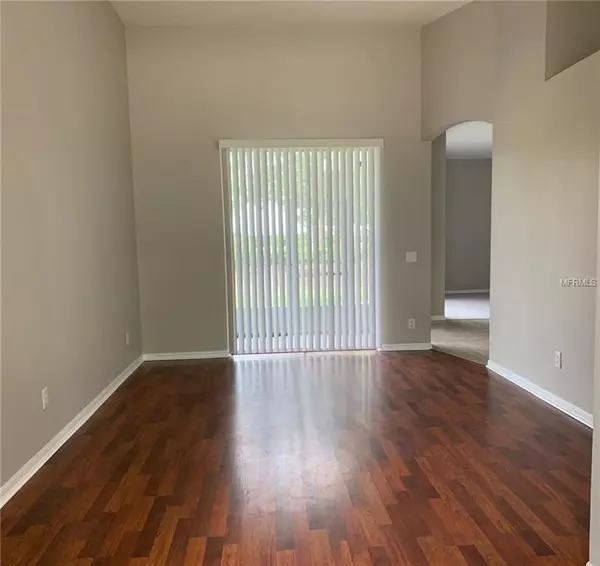For more information regarding the value of a property, please contact us for a free consultation.
10806 AUSTRALIAN PINE DR Riverview, FL 33579
Want to know what your home might be worth? Contact us for a FREE valuation!

Our team is ready to help you sell your home for the highest possible price ASAP
Key Details
Sold Price $217,000
Property Type Single Family Home
Sub Type Single Family Residence
Listing Status Sold
Purchase Type For Sale
Square Footage 1,931 sqft
Price per Sqft $112
Subdivision South Fork Unit 3
MLS Listing ID T3163363
Sold Date 06/10/19
Bedrooms 3
Full Baths 2
Construction Status No Contingency
HOA Fees $50/qua
HOA Y/N Yes
Year Built 2004
Annual Tax Amount $3,420
Lot Size 10,890 Sqft
Acres 0.25
Property Description
Like New! But Better, With A Larger Yard!!! Gorgeous 3 bedroom 2 bath split bedroom plan with, living room, dining room, and family room. Perfect for the family that needs two separate living areas. The dining room with Crown Molding could be used as a den or office. Luxurious master bedroom has two walk-in closets and a large sitting room that could accommodate a desk. The elegant master bathroom has two separate vanities, a private water closet and garden tub with separate enclosed shower. The gourmet kitchen is complete with a working island/breakfast bar, nook and built-in desk. Large closet pantry with separate laundry room. There are three large sliders going out to the cover screened lanai. The oversized backyard is fenced.
Home has been freshly painted inside and out, new whirlpool gold fingerprint free stainless steel appliances, new carpet, new faucets, new mirrors in the bathrooms, new lighting fixtures, new ceiling fans, with the exception of the Master Bedroom which has an elegant stainglassed ceiling fan, and brand new blinds and verticals. Located in a great neighborhood on a cul de sac. Conveinent to Hwy 301, I-75 schools, and shopping. Close to community pool, tennis courts, and playground. Everything's been done, just waiting for a new owner to make it complete.
Location
State FL
County Hillsborough
Community South Fork Unit 3
Zoning PD/PD
Rooms
Other Rooms Family Room, Formal Dining Room Separate, Formal Living Room Separate, Inside Utility
Interior
Interior Features Ceiling Fans(s), Crown Molding, Eat-in Kitchen, High Ceilings, Kitchen/Family Room Combo, Open Floorplan, Split Bedroom, Walk-In Closet(s), Window Treatments
Heating Central, Electric
Cooling Central Air
Flooring Carpet, Ceramic Tile, Laminate
Fireplace true
Appliance Dishwasher, Disposal, Microwave, Range, Refrigerator
Laundry Inside, Laundry Room
Exterior
Exterior Feature Fence, Irrigation System, Sidewalk, Sliding Doors, Sprinkler Metered
Garage Driveway, Garage Door Opener
Garage Spaces 2.0
Community Features Deed Restrictions, Playground, Pool, Sidewalks, Tennis Courts
Utilities Available Cable Available, Electricity Connected, Sprinkler Recycled, Underground Utilities, Water Available
Amenities Available Clubhouse, Fence Restrictions, Playground, Pool, Tennis Court(s)
Waterfront false
Roof Type Shingle
Porch Covered, Screened
Parking Type Driveway, Garage Door Opener
Attached Garage true
Garage true
Private Pool No
Building
Lot Description In County, Sidewalk, Paved
Story 1
Entry Level One
Foundation Slab
Lot Size Range 1/4 Acre to 21779 Sq. Ft.
Builder Name Freemar
Sewer Public Sewer
Water Public
Architectural Style Contemporary
Structure Type Block,Stucco
New Construction false
Construction Status No Contingency
Schools
Elementary Schools Summerfield Crossing Elementary
Middle Schools Eisenhower-Hb
High Schools East Bay-Hb
Others
Pets Allowed Yes
HOA Fee Include Common Area Taxes,Insurance,Pool
Senior Community No
Ownership Fee Simple
Monthly Total Fees $50
Acceptable Financing Cash, Conventional, FHA, VA Loan
Membership Fee Required Required
Listing Terms Cash, Conventional, FHA, VA Loan
Special Listing Condition None
Read Less

© 2024 My Florida Regional MLS DBA Stellar MLS. All Rights Reserved.
Bought with CENTURY 21 ALLIANCE REALTY
GET MORE INFORMATION



