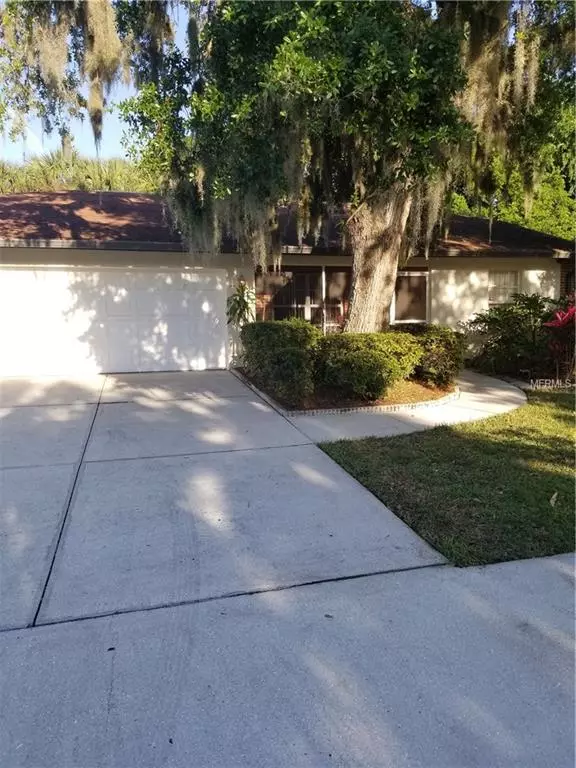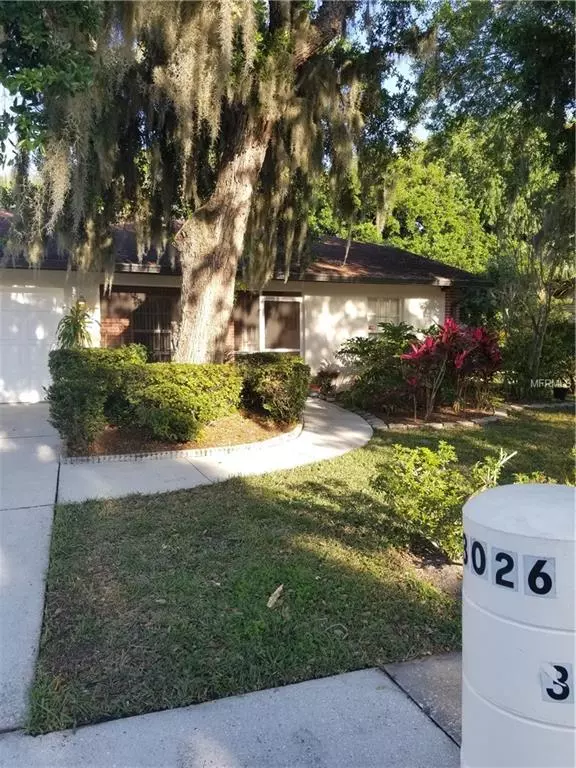For more information regarding the value of a property, please contact us for a free consultation.
3026 GOODRICH AVE Sarasota, FL 34234
Want to know what your home might be worth? Contact us for a FREE valuation!

Our team is ready to help you sell your home for the highest possible price ASAP
Key Details
Sold Price $200,000
Property Type Single Family Home
Sub Type Single Family Residence
Listing Status Sold
Purchase Type For Sale
Square Footage 1,457 sqft
Price per Sqft $137
Subdivision Newtown Heights First Add To
MLS Listing ID A4431457
Sold Date 06/05/19
Bedrooms 3
Full Baths 2
Construction Status Inspections
HOA Y/N No
Year Built 1991
Annual Tax Amount $789
Lot Size 10,018 Sqft
Acres 0.23
Property Description
MOVE IN READY! This Cozy home has a fresh look and move-in ready! The kitchen offers beautiful tile back splash, stainless steel appliances;Stove, refrigerator and dishwasher. Eat in counter/bar area with open access to den and dining area along with a separate pantry. This open floor plan boasts vaulted ceilings in the living room and den, which allows additional lighting, and creating plenty of room for the whole family. There is ceramic tile throughout the main living, den area, and kitchen, with carpet in the all 3 of the bedrooms and dining room. There is a large Master suite with a walk-in closet and bathroom with walk-in shower. The Second bath is shared between the other two bedrooms and has both a shower and a bathtub. Walk through the French doors from the den/dining room and enjoy the beautiful Florida weather from your office/sunroom space. Attached two car garage with opener. Don't miss out on this one, make an appointment to view today!
Location
State FL
County Sarasota
Community Newtown Heights First Add To
Zoning RSF4
Rooms
Other Rooms Den/Library/Office
Interior
Interior Features Ceiling Fans(s), Eat-in Kitchen, High Ceilings, Kitchen/Family Room Combo, Living Room/Dining Room Combo, Open Floorplan, Skylight(s), Solid Surface Counters, Vaulted Ceiling(s), Walk-In Closet(s), Window Treatments
Heating Central
Cooling Central Air
Flooring Carpet, Ceramic Tile
Furnishings Unfurnished
Fireplace false
Appliance Convection Oven, Dishwasher, Dryer, Electric Water Heater, Range Hood, Refrigerator, Washer
Laundry In Garage
Exterior
Exterior Feature Irrigation System, Rain Gutters, Sidewalk
Garage Common, Garage Door Opener, Guest
Garage Spaces 2.0
Utilities Available Cable Available, Electricity Connected, Phone Available, Public, Street Lights
Waterfront false
Roof Type Shingle
Parking Type Common, Garage Door Opener, Guest
Attached Garage true
Garage true
Private Pool No
Building
Lot Description Corner Lot, Historic District, City Limits, Near Public Transit, Paved
Entry Level One
Foundation Slab
Lot Size Range Up to 10,889 Sq. Ft.
Sewer Public Sewer
Water Public
Architectural Style Traditional
Structure Type Block,Stucco
New Construction false
Construction Status Inspections
Schools
Elementary Schools Phillippi Shores Elementary
Middle Schools Brookside Middle
High Schools Booker High
Others
Pets Allowed Yes
Senior Community No
Ownership Fee Simple
Acceptable Financing Cash, Conventional, FHA, VA Loan
Membership Fee Required None
Listing Terms Cash, Conventional, FHA, VA Loan
Special Listing Condition None
Read Less

© 2024 My Florida Regional MLS DBA Stellar MLS. All Rights Reserved.
Bought with FUTURE HOME REALTY INC
GET MORE INFORMATION



