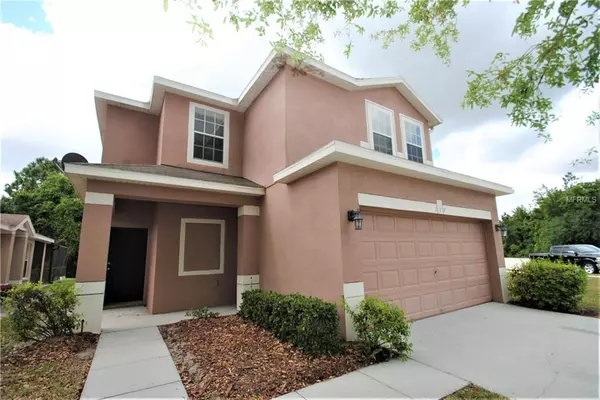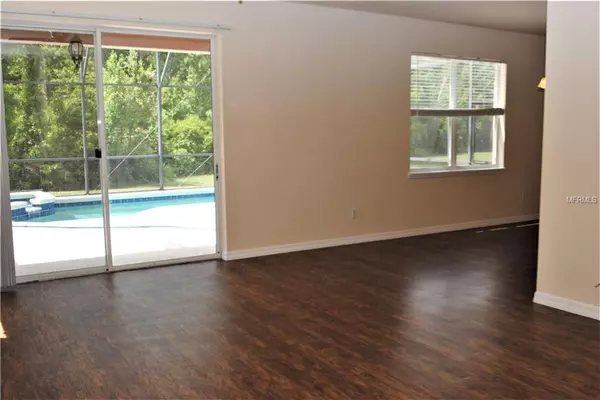For more information regarding the value of a property, please contact us for a free consultation.
117 RIDGEMONT CT Davenport, FL 33896
Want to know what your home might be worth? Contact us for a FREE valuation!

Our team is ready to help you sell your home for the highest possible price ASAP
Key Details
Sold Price $209,000
Property Type Single Family Home
Sub Type Single Family Residence
Listing Status Sold
Purchase Type For Sale
Square Footage 1,768 sqft
Price per Sqft $118
Subdivision Sandy Rdg Ph 1
MLS Listing ID O5772509
Sold Date 05/10/19
Bedrooms 4
Full Baths 3
Half Baths 1
Construction Status Financing,Inspections
HOA Fees $140/qua
HOA Y/N Yes
Year Built 2005
Annual Tax Amount $2,639
Lot Size 4,791 Sqft
Acres 0.11
Property Description
MULTIPLE OFFERS RECEIVED... Seller will review highest and best at noon on Monday 4/1. Large corner lot home features plenty of space for outdoor entertaining with nice conservation views. In ground screened pool has plenty of room for an outdoor BBQ area plus additional seating space. Enjoy the pool's spa feature while sipping on a glass of wine after a hard day's work. Affordably priced in a quiet neighborhood, this two story home is perfect for a growing family. Live minutes from Lake Toho and enjoy fishing excursions and peaceful walking/hiking trails. Enjoy living close to all the Central Florida attractions such as Disney and Universal. Property is vacant and can be shown at a moments notice, so make sure you take a tour.
Location
State FL
County Polk
Community Sandy Rdg Ph 1
Rooms
Other Rooms Formal Dining Room Separate, Great Room, Inside Utility
Interior
Interior Features Built-in Features, Ceiling Fans(s), High Ceilings, Solid Wood Cabinets, Split Bedroom, Walk-In Closet(s)
Heating Central, Electric
Cooling Central Air
Flooring Carpet, Ceramic Tile, Laminate
Furnishings Unfurnished
Fireplace false
Appliance Dishwasher, Disposal, Microwave, Range, Refrigerator
Laundry Laundry Room
Exterior
Exterior Feature Irrigation System, Sidewalk, Sliding Doors
Garage Garage Door Opener
Garage Spaces 2.0
Pool Gunite, Heated, In Ground, Screen Enclosure
Utilities Available Cable Available, Electricity Connected, Street Lights
Waterfront true
Waterfront Description Pond
View Y/N 1
View Trees/Woods, Water
Roof Type Shingle
Parking Type Garage Door Opener
Attached Garage true
Garage true
Private Pool Yes
Building
Lot Description In County, Sidewalk, Paved
Foundation Slab
Lot Size Range Up to 10,889 Sq. Ft.
Sewer Public Sewer
Water Public
Architectural Style Contemporary
Structure Type Block,Stucco,Wood Frame
New Construction false
Construction Status Financing,Inspections
Schools
Elementary Schools Loughman Oaks Elem
Middle Schools Boone Middle
High Schools Ridge Community Senior High
Others
Pets Allowed Yes
Senior Community No
Ownership Fee Simple
Monthly Total Fees $140
Membership Fee Required Required
Special Listing Condition None
Read Less

© 2024 My Florida Regional MLS DBA Stellar MLS. All Rights Reserved.
Bought with HOMES UNLIMITED REAL ESTATE CORP
GET MORE INFORMATION



