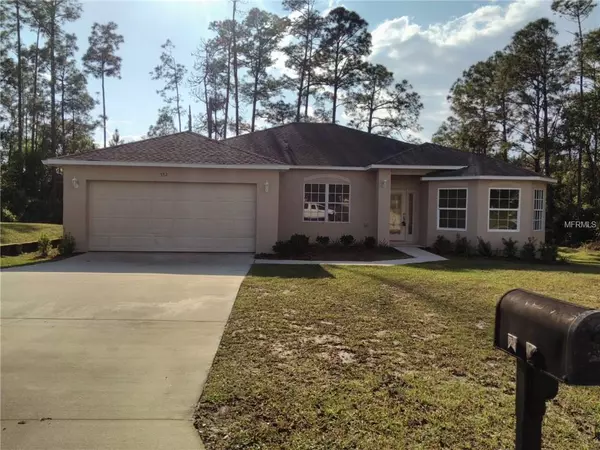For more information regarding the value of a property, please contact us for a free consultation.
532 GLEN HAVEN DR Deltona, FL 32738
Want to know what your home might be worth? Contact us for a FREE valuation!

Our team is ready to help you sell your home for the highest possible price ASAP
Key Details
Sold Price $218,000
Property Type Single Family Home
Sub Type Single Family Residence
Listing Status Sold
Purchase Type For Sale
Square Footage 1,899 sqft
Price per Sqft $114
Subdivision Deltona Lakes Unit 59
MLS Listing ID V4906412
Sold Date 06/04/19
Bedrooms 4
Full Baths 2
Construction Status Appraisal,Financing,Inspections
HOA Y/N No
Year Built 2005
Annual Tax Amount $3,792
Lot Size 0.350 Acres
Acres 0.35
Lot Dimensions 150 x 102
Property Description
BEAUTIFUL (4) BEDROOM LAKEFRONT ON LAKE BUTLER!! The eye-catching entrance opens to high ceilings, and amazing light from the triple sliders with access to the stunning 38 x 10 screened porch! This newly renovated home has been professionally painted in and out, new flooring throughout with carpet and custom custom ceramic tile, kitchen and baths have new granite countertops, new stainless steel appliances, to name a few. The kitchen is amazing with endless, solid wood maple cabinets, extra long breakfast bar, and cheerful dinette overlooking porch. Large master suite with walk in closets, and the bath has dual sinks, garden tub, and separate shower. Inside laundry with utility sink. Move in ready! SPARKLING CLEAN & EASY SHOW! ATTENTION AGENTS: PLEASE READ REALTOR REMARKS for instructions on submitting your offer.
Location
State FL
County Volusia
Community Deltona Lakes Unit 59
Zoning 01R
Interior
Interior Features Cathedral Ceiling(s), Ceiling Fans(s), Eat-in Kitchen, High Ceilings, Open Floorplan, Solid Wood Cabinets, Split Bedroom, Vaulted Ceiling(s), Walk-In Closet(s)
Heating Central
Cooling Central Air
Flooring Carpet, Ceramic Tile
Fireplace false
Appliance Dishwasher, Electric Water Heater, Range, Range Hood
Laundry Inside
Exterior
Exterior Feature Lighting
Garage Spaces 2.0
Utilities Available Electricity Connected
Waterfront true
Waterfront Description Lake
Roof Type Shingle
Attached Garage true
Garage true
Private Pool No
Building
Foundation Slab
Lot Size Range 1/4 Acre to 21779 Sq. Ft.
Sewer Septic Tank
Water Public
Structure Type Block,Stucco
New Construction false
Construction Status Appraisal,Financing,Inspections
Others
Senior Community No
Ownership Fee Simple
Acceptable Financing Cash, Conventional, FHA, VA Loan
Listing Terms Cash, Conventional, FHA, VA Loan
Special Listing Condition None
Read Less

© 2024 My Florida Regional MLS DBA Stellar MLS. All Rights Reserved.
Bought with YOUNG REAL ESTATE
GET MORE INFORMATION



