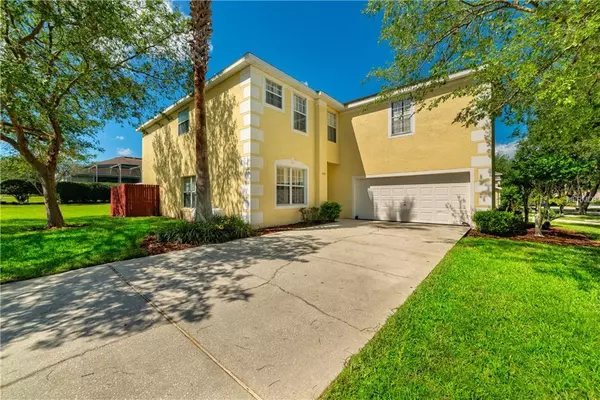For more information regarding the value of a property, please contact us for a free consultation.
459 BALLYSHANNON DR Davenport, FL 33897
Want to know what your home might be worth? Contact us for a FREE valuation!

Our team is ready to help you sell your home for the highest possible price ASAP
Key Details
Sold Price $305,000
Property Type Single Family Home
Sub Type Single Family Residence
Listing Status Sold
Purchase Type For Sale
Square Footage 3,549 sqft
Price per Sqft $85
Subdivision Hampton Estates
MLS Listing ID O5778665
Sold Date 05/23/19
Bedrooms 8
Full Baths 5
Construction Status Inspections
HOA Fees $151/qua
HOA Y/N Yes
Year Built 2000
Annual Tax Amount $3,843
Lot Size 10,890 Sqft
Acres 0.25
Property Description
GREAT OPPORTUNITY for VACATION RENTAL INVESTOR or LARGE FAMILY! This single family home zoned for short term rentals has 8 BEDROOMS & 5 BATHROOMS, includes a HEATED POOL/SPA in HAMPTON LAKES, and is only a 15 MINUTE DRIVE to DISNEY WORLD. Downstairs and Upstairs BOTH have Master Bedrooms. Also included downstairs is tile thru out for the large open family room, very large kitchen with stainless steel appliances, and a large living room. The garage has been converted in to a GAME ROOM for family fun. Upstairs you will find 7 bedrooms with wood floors. The HAMPTON LAKES COMMUNITY offers Tennis, Community Pool, Basketball, TOT LOT, and 3 LAKES. Hampton Lakes islocated on Hwy # 27 near ALL theme parks, restaurants, shopping, medical facilities, and Interstate 4. THIS IS THE BEST DEAL for the MOST BEDROOMS! ACT NOW before someone else realizes how sound of an investment this home is! RECENT UPDATES: POOL REMODELED, PERMIT FOR GAME ROOM, & SS APPLIANCES ARE NEW.
Location
State FL
County Polk
Community Hampton Estates
Rooms
Other Rooms Breakfast Room Separate, Family Room, Great Room, Inside Utility
Interior
Interior Features Ceiling Fans(s), Eat-in Kitchen, Kitchen/Family Room Combo, Living Room/Dining Room Combo, Thermostat, Walk-In Closet(s)
Heating Central
Cooling Central Air
Flooring Carpet, Ceramic Tile, Laminate
Furnishings Partially
Fireplace false
Appliance Dishwasher, Disposal, Dryer, Microwave, Other, Range, Refrigerator, Washer
Laundry Inside
Exterior
Exterior Feature Irrigation System
Parking Features Converted Garage, On Street
Garage Spaces 2.0
Pool Child Safety Fence, Gunite, Heated, In Ground, Screen Enclosure, Vinyl
Community Features Playground, Pool
Utilities Available Cable Available, Electricity Connected, Public
Roof Type Shingle
Porch Enclosed, Rear Porch, Screened
Attached Garage true
Garage true
Private Pool Yes
Building
Lot Description Corner Lot, Oversized Lot
Entry Level Two
Foundation Slab
Lot Size Range 1/4 Acre to 21779 Sq. Ft.
Sewer Other
Water Public
Structure Type Block,Stucco
New Construction false
Construction Status Inspections
Others
Pets Allowed Yes
HOA Fee Include Pool
Senior Community No
Ownership Fee Simple
Monthly Total Fees $151
Acceptable Financing Cash, Conventional, FHA, VA Loan
Membership Fee Required Required
Listing Terms Cash, Conventional, FHA, VA Loan
Special Listing Condition None
Read Less

© 2025 My Florida Regional MLS DBA Stellar MLS. All Rights Reserved.
Bought with FIDELITY PROPERTY BROKERS LLC


