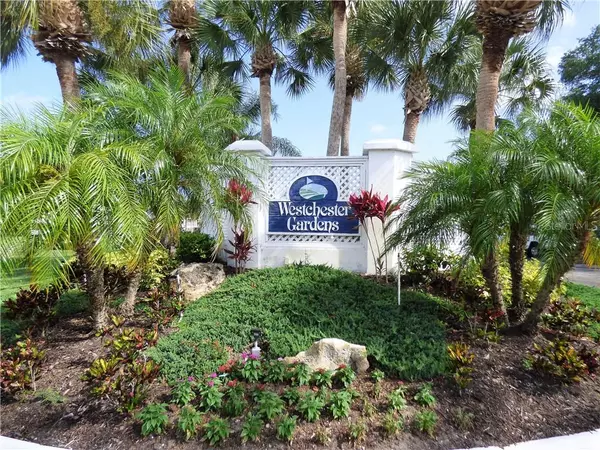For more information regarding the value of a property, please contact us for a free consultation.
406 CERROMAR CIR N #326 Venice, FL 34293
Want to know what your home might be worth? Contact us for a FREE valuation!

Our team is ready to help you sell your home for the highest possible price ASAP
Key Details
Sold Price $150,000
Property Type Condo
Sub Type Condominium
Listing Status Sold
Purchase Type For Sale
Square Footage 948 sqft
Price per Sqft $158
Subdivision Westchester Garden & Plan
MLS Listing ID N6105581
Sold Date 08/26/19
Bedrooms 2
Full Baths 2
Condo Fees $1,208
Construction Status No Contingency
HOA Fees $37/ann
HOA Y/N Yes
Year Built 1982
Annual Tax Amount $1,208
Property Description
Panoramic golf course & lake view is just one of the things that make this 3rd floor condo so desirable! Cathedral ceilings enhance the light, bright, & open feeling. Some updates in kitchen with added counter/storage space. All tile except for wood-look laminate flooring in bedrooms. Enclosed lanai make the space usable all year long! Elevator building. Located near community pool & clubhouse, THE place to be for all the social events. Very active community. You may wish to take advantage of membership to the gracious & well respected Plantation Golf & Country Club which boasts two 18-hole golf courses, magnificent country club with 2 restaurants, jr. Olympic size pool, tennis courts & much more! Membership is optional, several levels of membership available. Your chance to enjoy luxurious golf course living at a most reasonable price! Call today. Most of the furniture stays, see attached furniture inventory.
Location
State FL
County Sarasota
Community Westchester Garden & Plan
Direction N
Rooms
Other Rooms Florida Room
Interior
Interior Features Cathedral Ceiling(s), Elevator, Living Room/Dining Room Combo, Open Floorplan, Walk-In Closet(s), Window Treatments
Heating Central, Electric
Cooling Central Air
Flooring Ceramic Tile, Laminate
Furnishings Partially
Fireplace false
Appliance Dishwasher, Disposal, Dryer, Microwave, Range, Refrigerator, Washer
Laundry Inside
Exterior
Exterior Feature Sidewalk, Sliding Doors, Storage
Garage Guest, Open
Pool Gunite, Heated, In Ground
Community Features Association Recreation - Owned, Buyer Approval Required, Deed Restrictions, Golf, Playground, Pool, Sidewalks
Utilities Available Cable Connected, Electricity Connected, Public
Amenities Available Clubhouse, Elevator(s), Golf Course, Maintenance, Playground, Pool, Recreation Facilities, Security, Storage
Waterfront false
View Y/N 1
View Golf Course
Roof Type Tile
Parking Type Guest, Open
Garage false
Private Pool No
Building
Lot Description On Golf Course, Sidewalk
Story 3
Entry Level One
Foundation Slab
Lot Size Range Non-Applicable
Sewer Public Sewer
Water Public
Structure Type Block,Stucco
New Construction false
Construction Status No Contingency
Others
Pets Allowed Size Limit, Yes
HOA Fee Include Cable TV,Pool,Escrow Reserves Fund,Maintenance Structure,Maintenance Grounds,Maintenance,Management,Pest Control,Pool,Recreational Facilities,Security,Sewer,Trash,Water
Senior Community No
Pet Size Small (16-35 Lbs.)
Ownership Condominium
Monthly Total Fees $440
Acceptable Financing Cash, Conventional
Membership Fee Required Required
Listing Terms Cash, Conventional
Num of Pet 1
Special Listing Condition None
Read Less

© 2024 My Florida Regional MLS DBA Stellar MLS. All Rights Reserved.
Bought with DION & DION SIGNATURE REALTY
GET MORE INFORMATION



