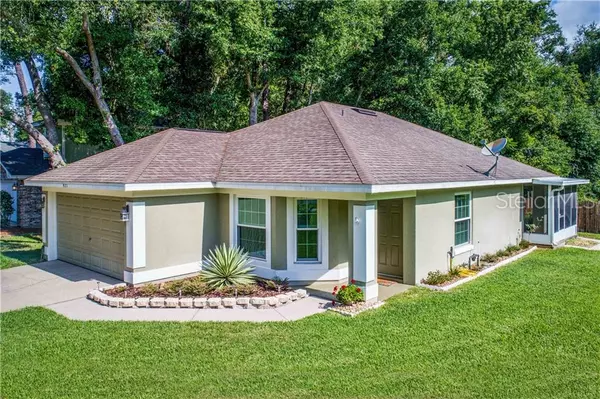For more information regarding the value of a property, please contact us for a free consultation.
921 ROYAL OAKS DR Apopka, FL 32703
Want to know what your home might be worth? Contact us for a FREE valuation!

Our team is ready to help you sell your home for the highest possible price ASAP
Key Details
Sold Price $235,000
Property Type Single Family Home
Sub Type Single Family Residence
Listing Status Sold
Purchase Type For Sale
Square Footage 1,255 sqft
Price per Sqft $187
Subdivision Royal Oak Estates
MLS Listing ID G5016493
Sold Date 07/23/19
Bedrooms 3
Full Baths 2
Construction Status Appraisal,Financing,Inspections
HOA Fees $41/ann
HOA Y/N Yes
Year Built 1994
Annual Tax Amount $721
Lot Size 8,712 Sqft
Acres 0.2
Lot Dimensions 100x90
Property Description
You must see this immaculate 3 bedroom 2 bath home loaded with extras in the highly sought after community of Royal Oaks Estates!! This home offers a split floor plan and a spacious living/dining room combo that leads to the screened-in lanai where you can enjoy your beautifully landscaped backyard. The roomy master bedroom includes a walk-in closet and a master bath which has double sinks and shower. Upgrades include partially fenced back yard, newer roof, windows replaced in 2015, security system, programable irrigation system, and foam insulation throughout the home. The HOA includes a community pool, tennis courts and public area maintenance. Conveniently located, you're just minutes from US 441, SR 436, FL 429 and FL 414 and all the niceties that Apopka has to offer. Don't miss the opportunity to make this house your home!!
Location
State FL
County Orange
Community Royal Oak Estates
Zoning R-2
Interior
Interior Features Ceiling Fans(s), Eat-in Kitchen, High Ceilings, Open Floorplan, Split Bedroom, Walk-In Closet(s)
Heating Central
Cooling Central Air
Flooring Carpet, Tile
Furnishings Unfurnished
Fireplace false
Appliance Dishwasher, Microwave, Range, Refrigerator
Laundry In Garage
Exterior
Exterior Feature Fence, Irrigation System, Sliding Doors
Garage Spaces 2.0
Community Features Deed Restrictions, Pool, Tennis Courts
Utilities Available Electricity Connected
Amenities Available Pool, Tennis Court(s)
Waterfront false
Roof Type Shingle
Attached Garage true
Garage true
Private Pool No
Building
Entry Level One
Foundation Slab
Lot Size Range Up to 10,889 Sq. Ft.
Sewer Public Sewer
Water Public
Structure Type Block,Stucco
New Construction false
Construction Status Appraisal,Financing,Inspections
Schools
Elementary Schools Lakeville Elem
Middle Schools Piedmont Lakes Middle
High Schools Wekiva High
Others
Pets Allowed Yes
HOA Fee Include Pool
Senior Community No
Ownership Fee Simple
Monthly Total Fees $41
Acceptable Financing Cash, Conventional, FHA, VA Loan
Membership Fee Required Required
Listing Terms Cash, Conventional, FHA, VA Loan
Num of Pet 3
Special Listing Condition None
Read Less

© 2024 My Florida Regional MLS DBA Stellar MLS. All Rights Reserved.
Bought with PRESTIGE REALTY CONSULTANTS INC
GET MORE INFORMATION



