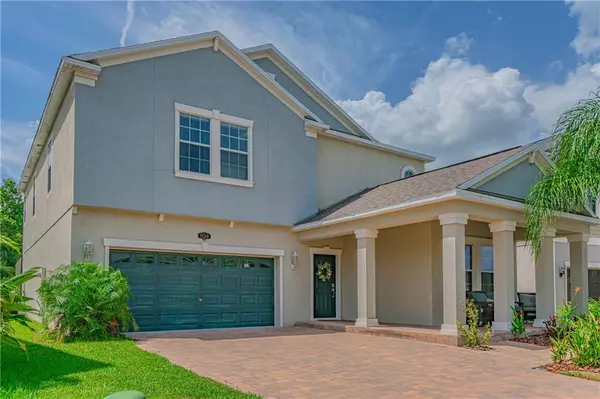For more information regarding the value of a property, please contact us for a free consultation.
19360 PADDOCK VIEW DR Tampa, FL 33647
Want to know what your home might be worth? Contact us for a FREE valuation!

Our team is ready to help you sell your home for the highest possible price ASAP
Key Details
Sold Price $377,500
Property Type Single Family Home
Sub Type Single Family Residence
Listing Status Sold
Purchase Type For Sale
Square Footage 3,383 sqft
Price per Sqft $111
Subdivision K-Bar Ranch Prcl Q Ph 1
MLS Listing ID T3187309
Sold Date 08/20/19
Bedrooms 5
Full Baths 3
Construction Status Appraisal,Financing
HOA Fees $75/mo
HOA Y/N Yes
Year Built 2014
Annual Tax Amount $8,958
Lot Size 6,969 Sqft
Acres 0.16
Property Description
Welcome home to this GORGEOUS retreat within the desirable gated community of K-Bar Ranch in New Tampa. This spacious home features FIVE BEDROOMS (including one downstairs), THREE FULL BATHS, a lovely floor plan with a BONUS ROOM and many great features throughout! This is a gem of a home, CENTRALLY LOCATED to many restaurants, shopping, TOP RATED SCHOOLS and awesome amenities including playgrounds, pools, dog park, tennis courts and more! Enjoy the weekends by your PRIVATE POOL and the evenings relaxing on your SCREENED PATIO, gazing out over the tranquil setting of a large backyard on BEAUTIFUL CONSERVATION. You’re going to love it here!! Home also comes with 1 year FREE home warranty!
Location
State FL
County Hillsborough
Community K-Bar Ranch Prcl Q Ph 1
Zoning PD-A
Rooms
Other Rooms Bonus Room, Formal Living Room Separate
Interior
Interior Features Ceiling Fans(s), Eat-in Kitchen, High Ceilings, Kitchen/Family Room Combo, Open Floorplan, Stone Counters, Walk-In Closet(s)
Heating Central, Heat Pump
Cooling Central Air
Flooring Carpet, Tile
Fireplace false
Appliance Dishwasher, Disposal, Microwave, Range Hood, Refrigerator
Laundry Laundry Room
Exterior
Exterior Feature Sidewalk
Garage Spaces 3.0
Pool Heated, In Ground
Community Features Deed Restrictions, Fitness Center, Gated, Park, Playground, Pool, Sidewalks, Tennis Courts
Utilities Available BB/HS Internet Available, Cable Connected, Public, Sewer Connected, Sprinkler Meter, Street Lights
Amenities Available Basketball Court, Clubhouse, Park, Playground, Pool, Recreation Facilities, Tennis Court(s)
Waterfront false
View Y/N 1
Roof Type Shingle
Porch Front Porch, Screened
Attached Garage true
Garage true
Private Pool Yes
Building
Lot Description Conservation Area, In County, Paved
Story 2
Entry Level Two
Foundation Slab
Lot Size Range Up to 10,889 Sq. Ft.
Builder Name Lennar
Sewer Public Sewer
Water Public
Architectural Style Traditional
Structure Type Stucco
New Construction false
Construction Status Appraisal,Financing
Schools
Elementary Schools Pride-Hb
Middle Schools Benito-Hb
High Schools Freedom-Hb
Others
Pets Allowed Yes
HOA Fee Include Pool,Maintenance Grounds,Recreational Facilities
Senior Community No
Ownership Fee Simple
Monthly Total Fees $75
Acceptable Financing Cash, Conventional, VA Loan
Membership Fee Required Required
Listing Terms Cash, Conventional, VA Loan
Special Listing Condition None
Read Less

© 2024 My Florida Regional MLS DBA Stellar MLS. All Rights Reserved.
Bought with COLDWELL BANKER RESIDENTIAL
GET MORE INFORMATION



