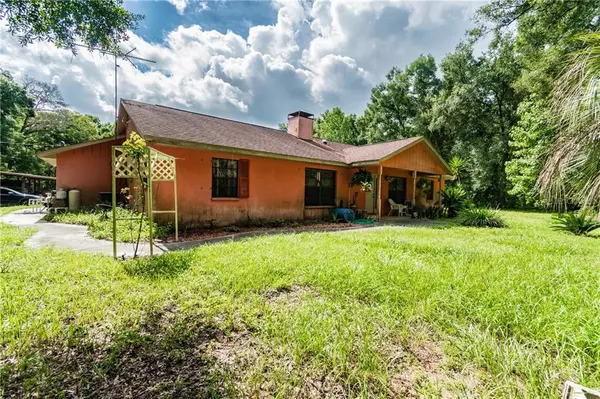For more information regarding the value of a property, please contact us for a free consultation.
10330 DOROUGH RD Dade City, FL 33525
Want to know what your home might be worth? Contact us for a FREE valuation!

Our team is ready to help you sell your home for the highest possible price ASAP
Key Details
Sold Price $340,000
Property Type Single Family Home
Sub Type Single Family Residence
Listing Status Sold
Purchase Type For Sale
Square Footage 1,868 sqft
Price per Sqft $182
Subdivision Zephyrhills Colony Co
MLS Listing ID T3188778
Sold Date 10/29/19
Bedrooms 3
Full Baths 3
Half Baths 1
Construction Status Appraisal,Financing,Inspections
HOA Y/N No
Year Built 1992
Annual Tax Amount $2,629
Lot Size 9.640 Acres
Acres 9.64
Property Description
MAGNIFICENT RARE OPPORTUNITY TO OWN JUST UNDER 10 ACRES!!!!! It's not everyday that a property like this becomes available! This 3 Bedroom 3.5 Bathroom Single Family Pool Home sits on 9.4 acres of land. Property features Solar Panels were just installed less than a year ago, a Pool with a screened in Lanai, attached 2 car Garage, a detached 4 car Garage and a huge detached Carport that can fit an RV and a Jetted Tub in the Master Bathroom! There is also a small 1 Bedroom 1 Bathroom mobile home on the lot which is permitted. The possibilities here are endless with this property as it is currently zoned Agricultural. With it being zoned Agricultural and having a whopping 9.64 acres this can make for the perfect Farm or Ranch! An Appraisal was just recently done before listing it and this property is priced to SELL!!! Hurry, and schedule your showing today!
Location
State FL
County Pasco
Community Zephyrhills Colony Co
Zoning AC
Rooms
Other Rooms Attic, Formal Dining Room Separate
Interior
Interior Features Ceiling Fans(s), Kitchen/Family Room Combo, Open Floorplan, Walk-In Closet(s)
Heating Central, Electric
Cooling Central Air
Flooring Carpet, Ceramic Tile, Wood
Fireplaces Type Living Room, Wood Burning
Furnishings Unfurnished
Fireplace true
Appliance Dishwasher, Disposal, Dryer, Microwave, Range, Refrigerator, Washer
Laundry In Garage
Exterior
Exterior Feature French Doors, Outdoor Shower, Rain Gutters
Parking Features Bath In Garage, Garage Faces Side, RV Carport
Garage Spaces 6.0
Pool In Ground, Screen Enclosure
Utilities Available Cable Connected, Electricity Connected, Propane, Solar
View Pool, Trees/Woods
Roof Type Shingle
Porch Covered, Enclosed, Front Porch, Rear Porch, Screened
Attached Garage true
Garage true
Private Pool Yes
Building
Story 1
Entry Level One
Foundation Slab
Lot Size Range 5 to less than 10
Sewer Septic Tank
Water Well
Architectural Style Ranch
Structure Type Block,Concrete,Stucco
New Construction true
Construction Status Appraisal,Financing,Inspections
Schools
Elementary Schools Centennial Elementary-Po
Middle Schools Centennial Middle-Po
High Schools Pasco High-Po
Others
Pets Allowed Yes
Senior Community No
Ownership Fee Simple
Acceptable Financing Cash, Conventional
Membership Fee Required None
Listing Terms Cash, Conventional
Special Listing Condition None
Read Less

© 2025 My Florida Regional MLS DBA Stellar MLS. All Rights Reserved.
Bought with RE/MAX SUNSET REALTY


