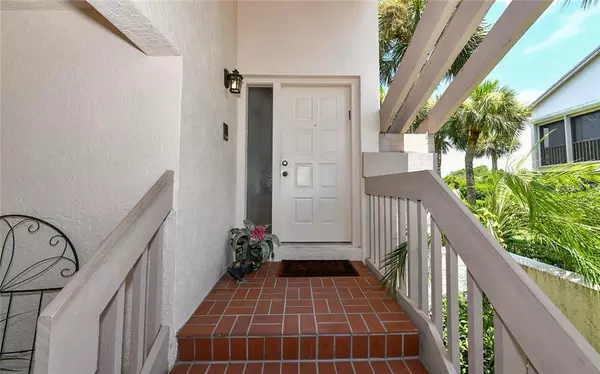For more information regarding the value of a property, please contact us for a free consultation.
1631 STARLING DR #204 Sarasota, FL 34231
Want to know what your home might be worth? Contact us for a FREE valuation!

Our team is ready to help you sell your home for the highest possible price ASAP
Key Details
Sold Price $272,500
Property Type Condo
Sub Type Condominium
Listing Status Sold
Purchase Type For Sale
Square Footage 1,775 sqft
Price per Sqft $153
Subdivision Landings South V
MLS Listing ID A4443142
Sold Date 10/07/19
Bedrooms 3
Full Baths 2
Condo Fees $1,250
Construction Status Inspections
HOA Fees $106/ann
HOA Y/N Yes
Year Built 1987
Annual Tax Amount $3,415
Property Description
The Landings is one of the most popular gated communities in Sarasota. Centrally located off South Tamiami Trail, it's a short drive to the beaches, downtown, Sarasota Memorial and Doctors Hospitals. Best of all, this is a very active community. The Landings Racquet Club (LRC), with 8-Har-Tru tennis courts, Jr Olympic swimming pool, spa and fitness center also features educational, cultural and social events. A great place to make new friends. This 2nd floor condominium, with 3 bedrooms and 2 bathrooms, is a short walk to the LRC and close to the south residents' gate. The setting is private with serene lake views. With high ceilings, a great room, kitchen with new stainless steel appliances and an enclosed lanai, you'll enjoy relaxed living at its finest. Be sure to look at the photos and virtual tour. Then call and stop by to see your new home. You'll be warmly welcomed.
Location
State FL
County Sarasota
Community Landings South V
Zoning RMF1
Interior
Interior Features Built-in Features, Cathedral Ceiling(s), Ceiling Fans(s), Eat-in Kitchen, High Ceilings, Living Room/Dining Room Combo, Open Floorplan, Split Bedroom, Thermostat, Vaulted Ceiling(s), Wet Bar
Heating Central, Electric
Cooling Central Air, Humidity Control
Flooring Carpet, Tile
Furnishings Unfurnished
Fireplace false
Appliance Dishwasher, Disposal, Dryer, Electric Water Heater, Exhaust Fan, Microwave, Range, Refrigerator, Washer
Laundry Inside, Laundry Room
Exterior
Exterior Feature Sliding Doors
Parking Features Guest
Garage Spaces 1.0
Community Features Association Recreation - Owned, Deed Restrictions, Fishing, Fitness Center, Gated, Irrigation-Reclaimed Water, No Truck/RV/Motorcycle Parking, Pool, Special Community Restrictions, Tennis Courts, Water Access
Utilities Available BB/HS Internet Available, Cable Available, Electricity Connected, Phone Available, Public, Street Lights, Water Available
Amenities Available Fitness Center, Gated, Pool, Recreation Facilities, Security, Spa/Hot Tub, Tennis Court(s)
View Y/N 1
View Park/Greenbelt, Trees/Woods, Water
Roof Type Shingle
Attached Garage false
Garage true
Private Pool No
Building
Lot Description FloodZone, In County, Near Marina, Street Dead-End, Paved
Story 1
Entry Level One
Foundation Slab
Sewer Public Sewer
Water Canal/Lake For Irrigation
Architectural Style Contemporary
Structure Type Block,Stucco
New Construction false
Construction Status Inspections
Schools
Elementary Schools Phillippi Shores Elementary
Middle Schools Brookside Middle
High Schools Riverview High
Others
Pets Allowed Yes
HOA Fee Include 24-Hour Guard,Pool,Escrow Reserves Fund,Fidelity Bond,Insurance,Maintenance Structure,Maintenance Grounds,Management,Private Road,Recreational Facilities,Security,Trash
Senior Community No
Pet Size Small (16-35 Lbs.)
Ownership Condominium
Monthly Total Fees $647
Acceptable Financing Cash, Conventional
Membership Fee Required Required
Listing Terms Cash, Conventional
Num of Pet 1
Special Listing Condition None
Read Less

© 2024 My Florida Regional MLS DBA Stellar MLS. All Rights Reserved.
Bought with KELLER WILLIAMS CLASSIC GROUP


