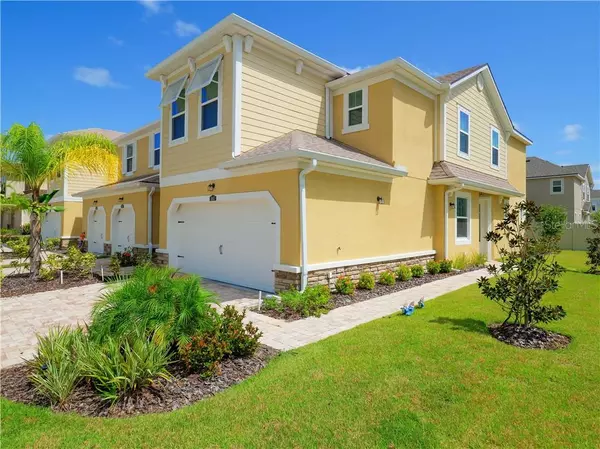For more information regarding the value of a property, please contact us for a free consultation.
5043 SUNNYSIDE LN Bradenton, FL 34211
Want to know what your home might be worth? Contact us for a FREE valuation!

Our team is ready to help you sell your home for the highest possible price ASAP
Key Details
Sold Price $265,000
Property Type Townhouse
Sub Type Townhouse
Listing Status Sold
Purchase Type For Sale
Square Footage 1,746 sqft
Price per Sqft $151
Subdivision Harmony At Lakewood Ranch Ph I
MLS Listing ID C7420437
Sold Date 11/21/19
Bedrooms 3
Full Baths 2
Half Baths 1
Construction Status Financing
HOA Fees $180/mo
HOA Y/N Yes
Year Built 2018
Annual Tax Amount $2,359
Lot Size 2,178 Sqft
Acres 0.05
Property Description
LOWEST PRICED 2018 END UNIT ON THE MARKET IN THE COMMUNITY! Welcome HOME! This beautiful 3 BED 2.5 BATH TOWNHOME is ready to be YOURS. This modern townhome is designed impeccably, and is MOVE IN READY! Inside you will find a chef's kitchen, wood-like plank tile flooring, gorgeous counter tops, trey ceilings, and other various finishing touches! This home was built in 2018 and is practically BRAND NEW! Ceiling fans and various appliances have been added, which are not included from the builder, so the home is now completed! This community has LOW HOA FEES, at $180 per month, which include a HEATED community POOL, PARK, PLAYGROUND, FITNESS CENTER, and pristine upkeep of the community. The location of Harmony is unlike any other! You are minutes to I75 and just a short drive to various SUNNY BEACHES, and right around the corner to SHOPPING! This home has been loved and will be missed, but it is now time for a new family to make this their's.
Location
State FL
County Manatee
Community Harmony At Lakewood Ranch Ph I
Zoning PDMU
Interior
Interior Features Ceiling Fans(s), Eat-in Kitchen, High Ceilings, In Wall Pest System, Stone Counters, Thermostat, Tray Ceiling(s), Walk-In Closet(s)
Heating Electric
Cooling Central Air
Flooring Carpet, Ceramic Tile
Furnishings Unfurnished
Fireplace false
Appliance Convection Oven, Cooktop, Dishwasher, Disposal, Dryer, Electric Water Heater, Freezer, Ice Maker, Range, Refrigerator, Washer
Laundry Laundry Room
Exterior
Exterior Feature Hurricane Shutters, Irrigation System, Sliding Doors
Garage Spaces 2.0
Pool Heated
Community Features Deed Restrictions, Fitness Center, Park, Playground, Pool, Sidewalks
Utilities Available BB/HS Internet Available, Cable Available, Electricity Available, Public, Sewer Connected, Underground Utilities, Water Available
Roof Type Shingle
Attached Garage true
Garage true
Private Pool No
Building
Lot Description Corner Lot, In County, Sidewalk
Entry Level Two
Foundation Slab
Lot Size Range Up to 10,889 Sq. Ft.
Sewer Public Sewer
Water Public
Structure Type Stucco
New Construction false
Construction Status Financing
Others
Pets Allowed Number Limit
HOA Fee Include Pool,Maintenance Structure,Maintenance Grounds,Pool
Senior Community No
Ownership Fee Simple
Monthly Total Fees $180
Acceptable Financing Cash, Conventional
Membership Fee Required Required
Listing Terms Cash, Conventional
Num of Pet 2
Special Listing Condition None
Read Less

© 2025 My Florida Regional MLS DBA Stellar MLS. All Rights Reserved.
Bought with LESLIE WELLS REALTY, INC.


