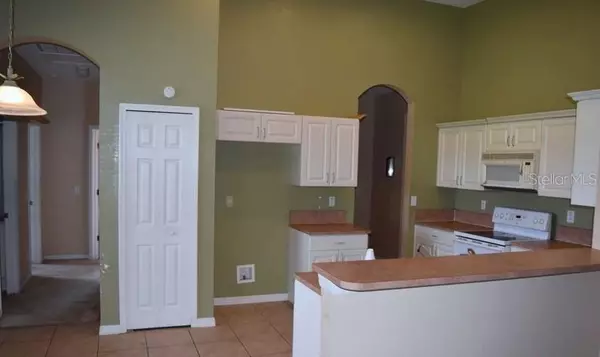For more information regarding the value of a property, please contact us for a free consultation.
11032 STONE BRANCH DR Riverview, FL 33569
Want to know what your home might be worth? Contact us for a FREE valuation!

Our team is ready to help you sell your home for the highest possible price ASAP
Key Details
Sold Price $203,000
Property Type Single Family Home
Sub Type Single Family Residence
Listing Status Sold
Purchase Type For Sale
Square Footage 2,431 sqft
Price per Sqft $83
Subdivision Rivercrest Ph 1B3
MLS Listing ID T3207080
Sold Date 03/27/20
Bedrooms 4
Full Baths 3
Construction Status Inspections,REO Waiting For Signatures
HOA Fees $10/ann
HOA Y/N Yes
Year Built 2005
Annual Tax Amount $7,639
Lot Size 9,147 Sqft
Acres 0.21
Lot Dimensions 84.62x111
Property Description
Riverview's sought after Rivercrest Community ~ 4 bedrooms, 3 bathrooms PLUS a 3 car garage with no backyard neighbors and POND views! Separate living and dining rooms make up the formal space in this home. Continue on to the heart of the home- a huge open kitchen and family room. The kitchen has ample storage, closet pantry and breakfast bar to enjoy the waterviews and spacious back yard. Fantastic oversized screened lanai - great for entertaining, yoga or sipping coffee. The Master Bedroom is set privately to one side of the floor plan and has a walk in closet, dual sinks, garden tub and shower. Additional 3 secondary bedrooms- all with nice sized closets share 2 full bathrooms. One of them easily used as a guest bath. Rivercrest offers a community pool, playground, clubhouse and high rated schools. It's good to be home. This property may qualify for Seller Financing (Vendee).
Location
State FL
County Hillsborough
Community Rivercrest Ph 1B3
Zoning PD
Rooms
Other Rooms Family Room, Formal Dining Room Separate, Formal Living Room Separate
Interior
Interior Features Ceiling Fans(s), Eat-in Kitchen, Kitchen/Family Room Combo, Solid Surface Counters, Thermostat, Walk-In Closet(s)
Heating Electric
Cooling Central Air
Flooring Carpet, Tile
Fireplace false
Appliance None
Laundry Inside
Exterior
Exterior Feature Sidewalk, Sliding Doors
Parking Features Driveway
Garage Spaces 3.0
Utilities Available Cable Available, Electricity Available, Public, Sewer Available, Water Available
Waterfront Description Pond
View Y/N 1
View Trees/Woods, Water
Roof Type Shingle
Porch Enclosed, Porch, Rear Porch, Screened
Attached Garage true
Garage true
Private Pool No
Building
Lot Description City Limits, Sidewalk, Paved
Story 1
Entry Level One
Foundation Slab
Lot Size Range Up to 10,889 Sq. Ft.
Sewer Public Sewer
Water Public
Structure Type Stucco,Wood Frame
New Construction false
Construction Status Inspections,REO Waiting For Signatures
Schools
Elementary Schools Sessums-Hb
Middle Schools Rodgers-Hb
High Schools Riverview-Hb
Others
Pets Allowed Yes
Senior Community No
Ownership Fee Simple
Monthly Total Fees $10
Membership Fee Required Required
Special Listing Condition Real Estate Owned
Read Less

© 2025 My Florida Regional MLS DBA Stellar MLS. All Rights Reserved.
Bought with SUNCOAST REALTY SOLUTIONS, LLC


