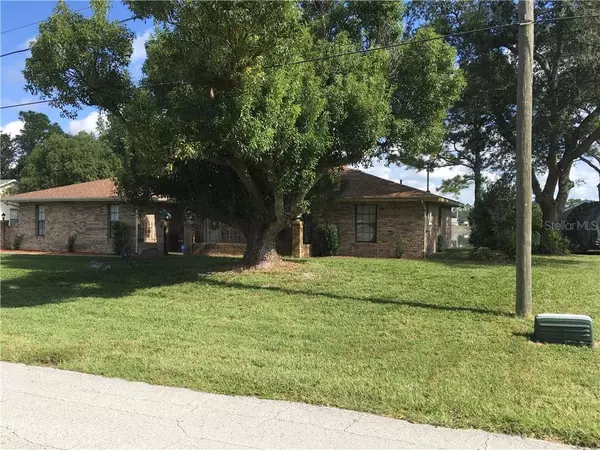For more information regarding the value of a property, please contact us for a free consultation.
2422 WEATHERFORD DR Deltona, FL 32738
Want to know what your home might be worth? Contact us for a FREE valuation!

Our team is ready to help you sell your home for the highest possible price ASAP
Key Details
Sold Price $211,000
Property Type Single Family Home
Sub Type Single Family Residence
Listing Status Sold
Purchase Type For Sale
Square Footage 1,739 sqft
Price per Sqft $121
Subdivision Deltona Lakes Unit 41
MLS Listing ID V4910465
Sold Date 03/06/20
Bedrooms 3
Full Baths 2
Construction Status Appraisal,Financing,Inspections
HOA Y/N No
Year Built 1985
Annual Tax Amount $1,278
Lot Size 0.340 Acres
Acres 0.34
Lot Dimensions 100x150
Property Description
Motivated Seller, will consider all offers. Nestled on 100' of Beautiful Lake Louise- part of the Butler chain of lakes- this well cared for home is just waiting for a new owner or family to enjoy the serene and tranquil views. The original and only owners have taken pride in and maintained this wonderful residence. Enjoy your morning coffee in the breakfast nook, possibly catching a family of Sandhill Cranes foraging lakeside. The split floor plan allows for privacy in the master bed and bathrooms. The living, family and Florida rooms also provide spectacular views of the lake as well. Convenient inside laundry room with shelving and sink, located directly off the main hallway. This neighborhood is quiet, well maintained, minutes from Lake Monroe & Lake Jessup and just 50 min. from Orlando Airport. Schedule your appointment today...
Location
State FL
County Volusia
Community Deltona Lakes Unit 41
Zoning 01R
Rooms
Other Rooms Breakfast Room Separate, Florida Room
Interior
Interior Features Ceiling Fans(s), Eat-in Kitchen
Heating Central, Electric
Cooling Central Air
Flooring Carpet, Laminate, Linoleum, Tile
Fireplace false
Appliance Dishwasher, Disposal, Dryer, Electric Water Heater, Microwave, Range, Range Hood, Refrigerator, Washer
Laundry Inside, Laundry Room
Exterior
Exterior Feature Lighting, Rain Gutters
Parking Features Driveway, Garage Door Opener, Garage Faces Side
Garage Spaces 2.0
Utilities Available Electricity Connected, Phone Available, Public
Waterfront Description Lake,Lake
View Y/N 1
Water Access 1
Water Access Desc Lake,Lake - Chain of Lakes
View Water
Roof Type Shingle
Porch Covered, Patio, Screened
Attached Garage true
Garage true
Private Pool No
Building
Lot Description Level, Paved
Story 1
Entry Level One
Foundation Slab
Lot Size Range 1/4 Acre to 21779 Sq. Ft.
Sewer Septic Tank
Water Public
Architectural Style Ranch, Traditional
Structure Type Brick
New Construction false
Construction Status Appraisal,Financing,Inspections
Schools
Elementary Schools Osteen Elem
Middle Schools Heritage Middle
High Schools Pine Ridge High School
Others
Senior Community No
Ownership Fee Simple
Acceptable Financing Cash, Conventional, FHA, Private Financing Available, VA Loan
Listing Terms Cash, Conventional, FHA, Private Financing Available, VA Loan
Special Listing Condition None
Read Less

© 2025 My Florida Regional MLS DBA Stellar MLS. All Rights Reserved.
Bought with RE/MAX CENTRAL REALTY


