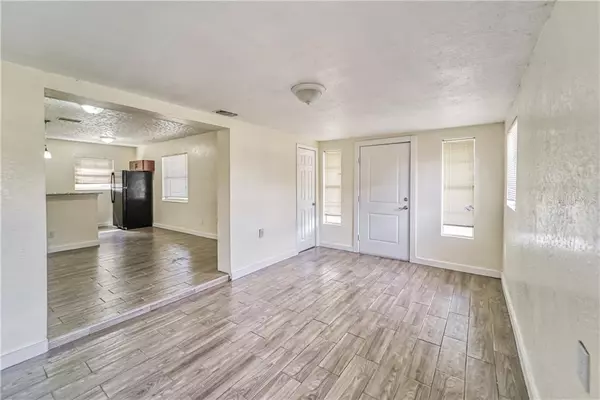For more information regarding the value of a property, please contact us for a free consultation.
5204 S 80TH ST Tampa, FL 33619
Want to know what your home might be worth? Contact us for a FREE valuation!

Our team is ready to help you sell your home for the highest possible price ASAP
Key Details
Sold Price $142,500
Property Type Single Family Home
Sub Type Single Family Residence
Listing Status Sold
Purchase Type For Sale
Square Footage 1,146 sqft
Price per Sqft $124
Subdivision Progress Village Unit 2
MLS Listing ID T3208822
Sold Date 12/17/19
Bedrooms 3
Full Baths 1
Construction Status No Contingency
HOA Y/N No
Year Built 1961
Annual Tax Amount $1,360
Lot Size 6,534 Sqft
Acres 0.15
Lot Dimensions 60x110
Property Description
Come take a look at this completely updated home in a central Tampa location that close to everything! When first pulling up you know notice the stunning curb appeal that gives a warm welcome before even entering. Upon stepping in the front door you will be drawn to the new tile running throughout the whole home & a fresh new coat of paint. The floor plan offers an amazing open concept with the kitchen opening up to the living area and dinning room which is great for entertaining. The kitchen is sure to impress all buyers with newer cabinets, countertops, appliances, and fixtures! Also the bathroom has been completely redone to feature everything brand new and ready for the next buyer, plus a private laundry room. The roof was replaced in 2017 and the A/C is only about four years old. Don't forget about the huge backyard that is fully fenced and offers room if needing to store a boat or RV. Scheduled your showing today before this one is gone!
Location
State FL
County Hillsborough
Community Progress Village Unit 2
Zoning RSC-9
Interior
Interior Features Ceiling Fans(s), Open Floorplan
Heating Central
Cooling Central Air
Flooring Tile
Fireplace false
Appliance Dishwasher, Range, Refrigerator
Laundry Laundry Room
Exterior
Exterior Feature Fence
Utilities Available Public
Waterfront false
Roof Type Shingle
Garage false
Private Pool No
Building
Story 1
Entry Level One
Foundation Slab
Lot Size Range Up to 10,889 Sq. Ft.
Sewer Public Sewer
Water Public
Structure Type Block
New Construction false
Construction Status No Contingency
Others
Senior Community No
Ownership Fee Simple
Special Listing Condition None
Read Less

© 2024 My Florida Regional MLS DBA Stellar MLS. All Rights Reserved.
Bought with MAIN STREET RENEWAL LLC
GET MORE INFORMATION



