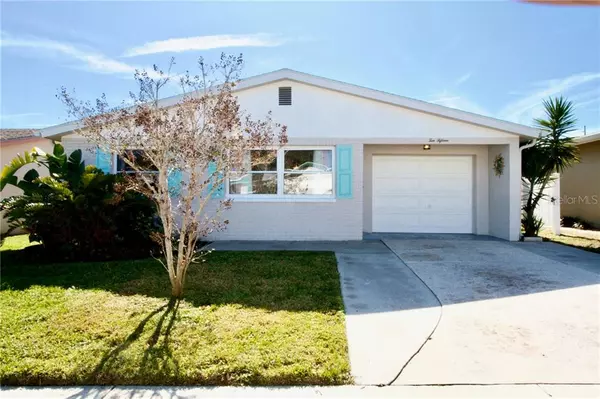For more information regarding the value of a property, please contact us for a free consultation.
1015 EGRET CT Dunedin, FL 34698
Want to know what your home might be worth? Contact us for a FREE valuation!

Our team is ready to help you sell your home for the highest possible price ASAP
Key Details
Sold Price $185,000
Property Type Single Family Home
Sub Type Villa
Listing Status Sold
Purchase Type For Sale
Square Footage 1,104 sqft
Price per Sqft $167
Subdivision Union Park Villas Unrec
MLS Listing ID U8070681
Sold Date 02/25/20
Bedrooms 2
Full Baths 2
Construction Status No Contingency
HOA Fees $199/mo
HOA Y/N Yes
Year Built 1973
Annual Tax Amount $438
Lot Size 2,613 Sqft
Acres 0.06
Lot Dimensions 46x59
Property Description
Beautifully updated light and bright 55+ in Union Park Villas close to the heart of downtown Dunedin. This Villa is the largest floor plan built with a bonus room off the kitchen which would make a great office of craft room. Also off the kitchen is a back door leading out to a private courtyard with mature landscaping. Inside you will find 2 bedrooms, each with a fully updated en suite bathroom and new flooring. Bedroom 1 features a small walk in closet and walk in shower. Bedroom 2 offers a large walk in closet and tub/shower combo. Living room/dining room combo offers an open floor plan with easy flow through to the eat in Kitchen. Many upgrades including: bathrooms, kitchen appliances (2 years old), AC (2 years old), windows (impact) New tankless water heater (3 months old). The community is very well maintained and offers a heated pool & community center. Each resident pays 1 extra maintenance payment each year that is set aside for capital improvements. Bonus: This house is scheduled for exterior paint in 2020 because your HOA fees include exterior paint and minor repairs. Homes in this community do not last long!
Location
State FL
County Pinellas
Community Union Park Villas Unrec
Rooms
Other Rooms Bonus Room
Interior
Interior Features Ceiling Fans(s), Eat-in Kitchen, Living Room/Dining Room Combo, Open Floorplan, Solid Surface Counters, Thermostat, Walk-In Closet(s)
Heating Electric
Cooling Central Air
Flooring Ceramic Tile, Hardwood
Fireplace false
Appliance Dishwasher, Disposal, Dryer, Electric Water Heater, Range, Refrigerator, Tankless Water Heater, Washer
Laundry In Garage
Exterior
Exterior Feature Fence, Lighting, Rain Gutters
Parking Features Driveway, Garage Door Opener
Garage Spaces 1.0
Pool Heated, In Ground
Community Features Association Recreation - Owned, Buyer Approval Required, Deed Restrictions, Pool
Utilities Available Cable Connected, Electricity Connected, Phone Available, Sewer Connected
Amenities Available Clubhouse, Maintenance, Pool
View Garden
Roof Type Shingle
Porch Patio
Attached Garage true
Garage true
Private Pool No
Building
Lot Description City Limits, Paved
Story 1
Entry Level One
Foundation Slab
Lot Size Range Up to 10,889 Sq. Ft.
Sewer Public Sewer
Water None
Architectural Style Bungalow
Structure Type Concrete,Stucco
New Construction false
Construction Status No Contingency
Others
Pets Allowed Breed Restrictions, Yes
HOA Fee Include Pool,Escrow Reserves Fund,Maintenance Structure,Maintenance Grounds,Pool,Private Road,Sewer,Trash,Water
Senior Community Yes
Ownership Condominium
Monthly Total Fees $215
Acceptable Financing Cash, Conventional
Membership Fee Required Required
Listing Terms Cash, Conventional
Special Listing Condition None
Read Less

© 2025 My Florida Regional MLS DBA Stellar MLS. All Rights Reserved.
Bought with RE/MAX ELITE REALTY


