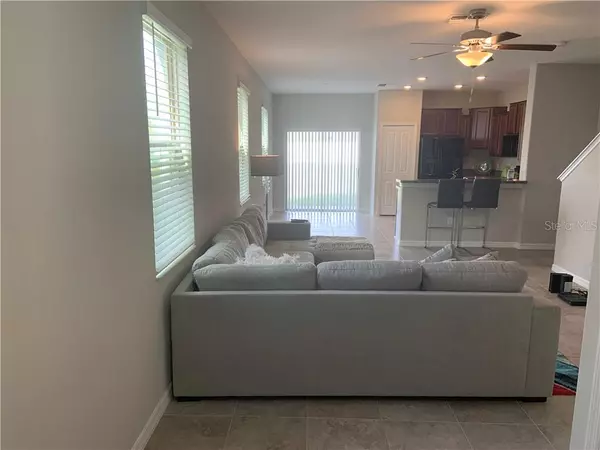For more information regarding the value of a property, please contact us for a free consultation.
7646 GINGER LILY CT Tampa, FL 33619
Want to know what your home might be worth? Contact us for a FREE valuation!

Our team is ready to help you sell your home for the highest possible price ASAP
Key Details
Sold Price $185,000
Property Type Townhouse
Sub Type Townhouse
Listing Status Sold
Purchase Type For Sale
Square Footage 1,541 sqft
Price per Sqft $120
Subdivision Touchstone Ph 1
MLS Listing ID T3224092
Sold Date 02/20/20
Bedrooms 2
Full Baths 2
Half Baths 1
HOA Fees $128/mo
HOA Y/N Yes
Year Built 2019
Annual Tax Amount $1,491
Lot Size 3,049 Sqft
Acres 0.07
Property Description
LOCATION, LOCATION, LOCATION! ALMOST NEW, IMMACULATE, 2 BEDROOM, 2.5 BATH, 1 CAR GARAGE, END UNIT TOWNHOUSE in the new community of Touchstone! A must see!! The downstairs features a bright open floor plan, 18x18 ceramic tile throughout downstairs, spacious great room, large open kitchen with 36" staggered, raised square panel cabinetry plus a pantry, onyx GE® appliances, dinette area off the kitchen, breakfast bar, half bathroom, entryway closet for coats or storage, Ring Doorbell®, additional storage installed in garage and sliding doors leading out to your covered patio area and huge backyard space with no rear neighbors!! When you go upstairs, you will find a nice loft area, laundry room, 2 bedrooms and 2 full bathrooms. The huge master bedroom features a large walk in closet and a sizable bathroom with double vanity and walk in shower. The second bedroom has a walk in closet and private bathroom as well. Both bedrooms and great room have ceiling fans. This home is less than 1 year old! The owner has never hung anything on the walls! There is plenty of guest parking which is rare for townhomes! Amenities include a beautiful clubhouse with social room with pool table, seating areas and a kitchen for gatherings, a fitness center, a resort style pool, splash pad and playground all walking distance from your new home. This community is close to downtown Tampa, Brandon Mall, an amazing variety of restaurants and shopping, I-75 and so much more! Don't wait for a new build, this home is move in ready today!!
Location
State FL
County Hillsborough
Community Touchstone Ph 1
Zoning PD
Rooms
Other Rooms Great Room, Inside Utility, Loft
Interior
Interior Features Ceiling Fans(s), High Ceilings, In Wall Pest System, Kitchen/Family Room Combo, Open Floorplan, Solid Surface Counters, Split Bedroom, Thermostat, Walk-In Closet(s), Window Treatments
Heating Central, Electric
Cooling Central Air
Flooring Carpet, Ceramic Tile
Furnishings Unfurnished
Fireplace false
Appliance Dishwasher, Disposal, Dryer, Electric Water Heater, Microwave, Range, Refrigerator, Washer
Laundry Laundry Room, Upper Level
Exterior
Exterior Feature Hurricane Shutters, Irrigation System, Sidewalk, Sliding Doors
Garage Driveway, Garage Door Opener, Guest, Open
Garage Spaces 1.0
Community Features Deed Restrictions, Fitness Center, No Truck/RV/Motorcycle Parking, Playground, Pool, Sidewalks
Utilities Available Cable Available, Electricity Connected, Phone Available, Public, Sewer Connected
Amenities Available Clubhouse, Fitness Center, Maintenance, Playground, Pool, Recreation Facilities
Waterfront false
Roof Type Shingle
Porch Covered, Front Porch, Patio
Parking Type Driveway, Garage Door Opener, Guest, Open
Attached Garage true
Garage true
Private Pool No
Building
Lot Description City Limits, Sidewalk, Street Dead-End, Paved
Entry Level Two
Foundation Slab
Lot Size Range Up to 10,889 Sq. Ft.
Builder Name Lennar
Sewer Public Sewer
Water Public
Architectural Style Contemporary
Structure Type Block,Stucco
New Construction false
Schools
Elementary Schools Bing-Hb
Middle Schools Giunta Middle-Hb
High Schools Spoto High-Hb
Others
Pets Allowed Yes
HOA Fee Include Pool,Maintenance Structure,Maintenance Grounds,Recreational Facilities
Senior Community No
Ownership Fee Simple
Monthly Total Fees $176
Acceptable Financing Cash, Conventional, FHA, VA Loan
Membership Fee Required Required
Listing Terms Cash, Conventional, FHA, VA Loan
Special Listing Condition None
Read Less

© 2024 My Florida Regional MLS DBA Stellar MLS. All Rights Reserved.
Bought with FLORIDA EXECUTIVE REALTY
GET MORE INFORMATION



