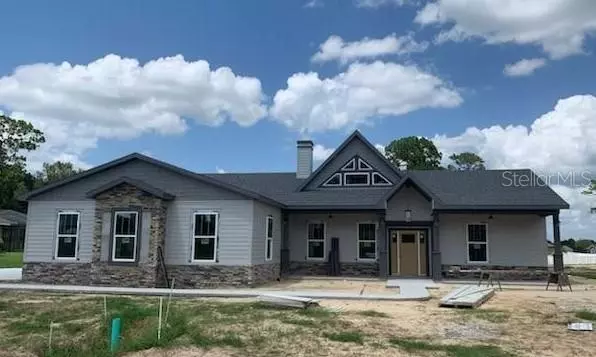For more information regarding the value of a property, please contact us for a free consultation.
3611 SE 45th AVE Ocala, FL 34480
Want to know what your home might be worth? Contact us for a FREE valuation!

Our team is ready to help you sell your home for the highest possible price ASAP
Key Details
Sold Price $399,000
Property Type Single Family Home
Sub Type Single Family Residence
Listing Status Sold
Purchase Type For Sale
Square Footage 2,259 sqft
Price per Sqft $176
Subdivision Magnolia Grove
MLS Listing ID OM568536
Sold Date 10/15/20
Bedrooms 4
Full Baths 2
HOA Fees $70/mo
HOA Y/N Yes
Year Built 2020
Annual Tax Amount $581
Lot Size 0.490 Acres
Acres 0.49
Lot Dimensions 125 x 170
Property Description
Masterful design and modern luxury are uniquely embodied in this NEW CONSTRUCTION, 4 bedroom, 2 bath home in SE Ocala! Entertain in grand style with the open, spacious living room featuring a wood burning fireplace and a built in bookcase! The chef in the family will enjoy the gourmet kitchen with the abundance of counter space and cabinetry AND CENTER ISLAND WITH SEATING! The kitchen wouldn't be complete without the PANTRY and a LAZY SUSAN! Dinners will be a breeze as the kitchen flows easily to the dining room! The master suite is sizable with a walk in closet and direct access to the covered porch! The master bath is luxurious with a large tiled shower, private commode, and double sinks at the vanity.
Location
State FL
County Marion
Community Magnolia Grove
Zoning R1A-One Family
Interior
Interior Features Cathedral Ceiling(s), Ceiling Fans(s), Split Bedroom
Heating Heat Pump
Cooling Central Air
Flooring Carpet, Laminate, Tile
Furnishings Unfurnished
Fireplace true
Appliance Dishwasher, Disposal, Microwave, Range, Refrigerator
Laundry Inside, Other
Exterior
Exterior Feature Other
Garage Garage Door Opener
Garage Spaces 2.0
Community Features Deed Restrictions, Gated
Roof Type Shingle
Parking Type Garage Door Opener
Attached Garage true
Garage true
Private Pool No
Building
Lot Description Cleared, Private
Story 1
Entry Level One
Lot Size Range 1/4 to less than 1/2
Sewer Public Sewer
Water Public
Structure Type Cement Siding,Frame,Stone,Stucco
New Construction true
Schools
Elementary Schools Maplewood Elementary School
Middle Schools Osceola Middle
High Schools Forest High School
Others
HOA Fee Include Maintenance Grounds
Senior Community No
Membership Fee Required Required
Special Listing Condition None
Read Less

© 2024 My Florida Regional MLS DBA Stellar MLS. All Rights Reserved.
Bought with KELLER WILLIAMS CORNERSTONE RE
GET MORE INFORMATION


