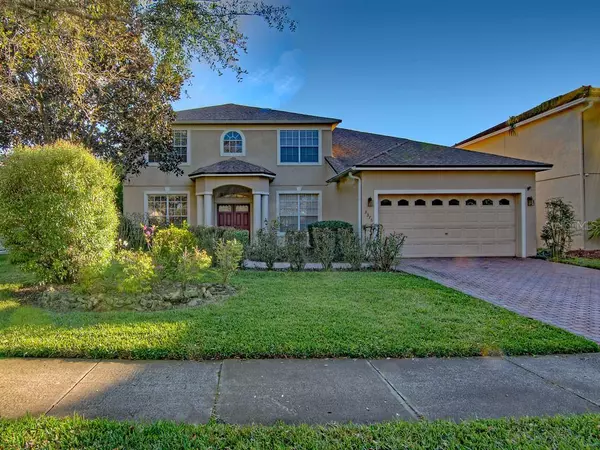For more information regarding the value of a property, please contact us for a free consultation.
3376 RED ASH CIR Oviedo, FL 32766
Want to know what your home might be worth? Contact us for a FREE valuation!

Our team is ready to help you sell your home for the highest possible price ASAP
Key Details
Sold Price $425,000
Property Type Single Family Home
Sub Type Single Family Residence
Listing Status Sold
Purchase Type For Sale
Square Footage 2,962 sqft
Price per Sqft $143
Subdivision Live Oak Reserve Unit One
MLS Listing ID O5848004
Sold Date 04/24/20
Bedrooms 5
Full Baths 3
Construction Status Inspections
HOA Fees $77/qua
HOA Y/N Yes
Year Built 2002
Annual Tax Amount $3,658
Lot Size 7,405 Sqft
Acres 0.17
Property Description
This Santa Barbara model is one of the few on water in Live Oak Reserve! Gorgeous WATER VIEWS from your large screened in patio will leave you at peace after a long day. NEUTRAL FINISHES throughout this home make it ready for a new family. This floor plan offers 4 bedrooms and 2 bathrooms upstairs and one FULL BEDROOM/BATHROOM DOWNSTAIRS for guests, an office or your in-laws. Want to take a SWIM? You'll find the COMMUNITY POOL is just a short jaunt away. And the BEST part? The kids are such a short distance away from GRADE A SCHOOLS! Walking or biking on trails make living in this community a true joy. UPGRADES: NEWER ROOF is just 3 years old, Tile throughout the first floor, carpet less than a year old, along with NEW PAINT. This flexible floor plan offers an open feel, while still providing formal areas. Large kitchen overlooks the family room with views of the beautiful fountain and pond.
Location
State FL
County Seminole
Community Live Oak Reserve Unit One
Zoning PUD
Rooms
Other Rooms Family Room, Formal Dining Room Separate, Formal Living Room Separate, Inside Utility, Interior In-Law Suite
Interior
Interior Features Crown Molding, High Ceilings, Thermostat, Walk-In Closet(s)
Heating Central
Cooling Central Air
Flooring Carpet, Ceramic Tile
Fireplace false
Appliance Built-In Oven, Dishwasher, Disposal, Electric Water Heater, Microwave, Refrigerator
Laundry Inside, Laundry Room
Exterior
Exterior Feature Sidewalk, Sliding Doors
Parking Features Garage Door Opener
Garage Spaces 2.0
Community Features Deed Restrictions, Fitness Center, Park, Playground, Pool, Tennis Courts
Utilities Available Cable Available, Cable Connected, Electricity Available, Electricity Connected
Amenities Available Park
Waterfront Description Pond
View Y/N 1
Water Access 1
Water Access Desc Pond
View Water
Roof Type Shingle
Porch Covered, Patio
Attached Garage true
Garage true
Private Pool No
Building
Lot Description Conservation Area, City Limits, Sidewalk, Paved
Story 2
Entry Level Two
Foundation Slab
Lot Size Range Up to 10,889 Sq. Ft.
Sewer Public Sewer
Water Public
Architectural Style Florida
Structure Type Block,Stucco,Wood Frame
New Construction false
Construction Status Inspections
Schools
Elementary Schools Partin Elementary
Middle Schools Chiles Middle
High Schools Hagerty High
Others
Pets Allowed Yes
HOA Fee Include Common Area Taxes,Pool
Senior Community No
Ownership Fee Simple
Monthly Total Fees $77
Acceptable Financing Cash, Conventional, FHA, VA Loan
Membership Fee Required Required
Listing Terms Cash, Conventional, FHA, VA Loan
Special Listing Condition None
Read Less

© 2025 My Florida Regional MLS DBA Stellar MLS. All Rights Reserved.
Bought with CORE GROUP REAL ESTATE LLC


