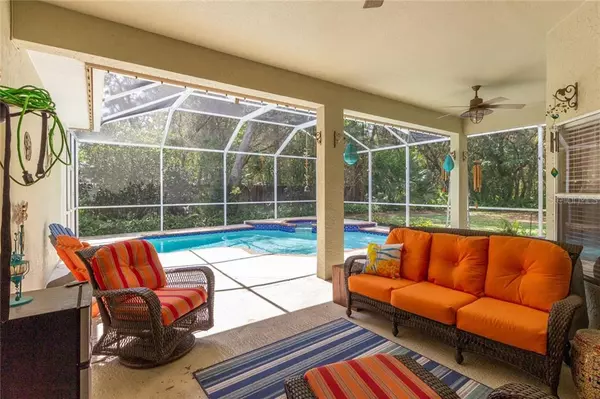For more information regarding the value of a property, please contact us for a free consultation.
2403 HEATHER MANOR LN Lutz, FL 33549
Want to know what your home might be worth? Contact us for a FREE valuation!

Our team is ready to help you sell your home for the highest possible price ASAP
Key Details
Sold Price $350,000
Property Type Single Family Home
Sub Type Single Family Residence
Listing Status Sold
Purchase Type For Sale
Square Footage 2,436 sqft
Price per Sqft $143
Subdivision Heather Manor Sub
MLS Listing ID T3232224
Sold Date 08/20/20
Bedrooms 4
Full Baths 2
Construction Status Appraisal,Financing,Inspections
HOA Y/N No
Year Built 2003
Annual Tax Amount $5,320
Lot Size 0.490 Acres
Acres 0.49
Lot Dimensions 152.28x140
Property Description
Beautiful 4 bedroom pool home on a quiet cul de sac in Lutz. Walk in the front door and look out to the pool and spa area and the trees beyond. Plenty of space to entertain in this home with a formal living room and dining room combination when you enter plus a family room off of the kitchen and a large covered lanai and screened pool area. This is a split floor plan with 3 bedrooms off of the family room and the master bedroom off to the left of the living room. This home features wood floors in the main living areas, tile in the kitchen and baths and carpet in the bedrooms. The kitchen has Galaxy stone quartz counters; wood cabinets, stainless steel appliances and includes a pot filler on the range and convection oven. The kitchen has an eat in area; opens to the family room and has sliders to the pool and spa area. The master bath has a garden tub, separate shower and double vanity. There is a covered lanai and a screened in pool and spa with plenty of privacy and partially fenced. The pool was re-finished 2 years ago; A/C and new ductwork installed in 2014. Other features include a fireplace in the family room; garage workbench with cabinets and lots of storage. Updates include new pool sweep, pool heater 5 yrs ago. Seller will be replacing the roof prior to closing. 3 car garage features extra cabinetry plus workbench and extra fridge. This home is on a quiet street yet is close to shopping, schools, restaurants, I-75 and all of the amenities that the Lutz/Tampa area has to offer. 4th bedroom converted to a den with French doors. Easily re-converted to a bedroom. Brand new dimensional shingle roof. Come make this home yours today!
Location
State FL
County Hillsborough
Community Heather Manor Sub
Zoning RSC-2
Rooms
Other Rooms Formal Dining Room Separate, Formal Living Room Separate, Inside Utility
Interior
Interior Features Ceiling Fans(s), Eat-in Kitchen, Kitchen/Family Room Combo, Solid Surface Counters, Solid Wood Cabinets, Split Bedroom, Walk-In Closet(s), Window Treatments
Heating Central, Electric
Cooling Central Air
Flooring Carpet, Ceramic Tile, Wood
Fireplaces Type Family Room, Wood Burning
Furnishings Unfurnished
Fireplace true
Appliance Convection Oven, Dishwasher, Disposal, Microwave, Range, Refrigerator
Laundry Inside
Exterior
Exterior Feature Sliding Doors, Sprinkler Metered
Parking Features Garage Door Opener
Garage Spaces 3.0
Pool Child Safety Fence, Heated, In Ground, Pool Sweep, Screen Enclosure
Utilities Available BB/HS Internet Available, Electricity Connected, Propane, Sprinkler Well
Roof Type Shingle
Porch Covered, Rear Porch, Screened
Attached Garage true
Garage true
Private Pool Yes
Building
Lot Description In County, Private
Story 1
Entry Level One
Foundation Slab
Lot Size Range 1/4 Acre to 21779 Sq. Ft.
Sewer Septic Tank
Water Well
Architectural Style Florida
Structure Type Block,Stucco
New Construction false
Construction Status Appraisal,Financing,Inspections
Schools
Elementary Schools Maniscalco-Hb
Middle Schools Liberty-Hb
High Schools Freedom-Hb
Others
Pets Allowed Yes
Senior Community No
Ownership Fee Simple
Acceptable Financing Cash, Conventional, VA Loan
Listing Terms Cash, Conventional, VA Loan
Special Listing Condition None
Read Less

© 2025 My Florida Regional MLS DBA Stellar MLS. All Rights Reserved.
Bought with MIHARA & ASSOCIATES INC.


