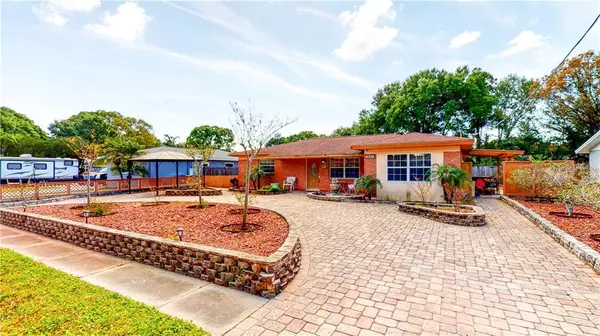For more information regarding the value of a property, please contact us for a free consultation.
4706 W PRICE AVE Tampa, FL 33611
Want to know what your home might be worth? Contact us for a FREE valuation!

Our team is ready to help you sell your home for the highest possible price ASAP
Key Details
Sold Price $325,000
Property Type Single Family Home
Sub Type Single Family Residence
Listing Status Sold
Purchase Type For Sale
Square Footage 2,480 sqft
Price per Sqft $131
Subdivision Baybridge Rev
MLS Listing ID T3232407
Sold Date 07/14/20
Bedrooms 3
Full Baths 2
Construction Status Financing
HOA Y/N No
Year Built 1964
Annual Tax Amount $3,019
Lot Size 0.260 Acres
Acres 0.26
Lot Dimensions 75x150
Property Description
STEP INSIDE NOW FOR A 3D VIRTUAL REALITY TOUR BY FOLLOWING THIS LINK: https://my.matterport.com/show/?m=EUaCQA38bjt&brand=0 -- EXPERIENCE THE HOUSE IN 3D NOW! The sweeping brick paver circular driveway is a stunning addition to the meticulously manicured front landscape of this great South Tampa home. This home sits on a wide 75'x 150' lot and every inch of the landscaping is remarkable. The home boast nearly 2500 square feet of living space with formal and informal spaces, including three bedrooms, two full baths, and large bonus room. An addition was added to this home making the kitchen and family room very spacious and bright. The back of the home includes a large screen enclosed tiled porch and brick paver patio as well as two storage sheds. There is an attached workshop that will be the envy of any do it yourselfer! The yard is fully fenced and has an access gate for vehicles, RV's or boats. The ice cold AC is a newer 51/2 ton system with all new duct work. The sprinklers are on a well with newer pump. The roof was new in November of 2010. The home is meticulously maintained and continually updated. Call today to schedule a private showing, very easy to show.
Location
State FL
County Hillsborough
Community Baybridge Rev
Zoning RS-75
Rooms
Other Rooms Den/Library/Office, Inside Utility
Interior
Interior Features Open Floorplan, Split Bedroom, Walk-In Closet(s), Window Treatments
Heating Electric
Cooling Central Air
Flooring Tile
Furnishings Unfurnished
Fireplace false
Appliance Dishwasher, Disposal, Dryer, Microwave, Range, Refrigerator, Washer
Laundry Inside, Laundry Room
Exterior
Exterior Feature French Doors
Garage Circular Driveway, Off Street
Fence Wood
Utilities Available Cable Connected, Public
Waterfront false
Roof Type Shingle
Parking Type Circular Driveway, Off Street
Garage false
Private Pool No
Building
Lot Description Paved
Story 1
Entry Level One
Foundation Slab
Lot Size Range 1/4 Acre to 21779 Sq. Ft.
Sewer Public Sewer
Water Public
Architectural Style Ranch
Structure Type Block,Brick,Stucco
New Construction false
Construction Status Financing
Schools
Elementary Schools Anderson-Hb
Middle Schools Madison-Hb
High Schools Robinson-Hb
Others
Senior Community No
Ownership Fee Simple
Acceptable Financing Cash, Conventional, FHA, VA Loan
Listing Terms Cash, Conventional, FHA, VA Loan
Special Listing Condition None
Read Less

© 2024 My Florida Regional MLS DBA Stellar MLS. All Rights Reserved.
Bought with SMITH & ASSOCIATES REAL ESTATE
GET MORE INFORMATION



