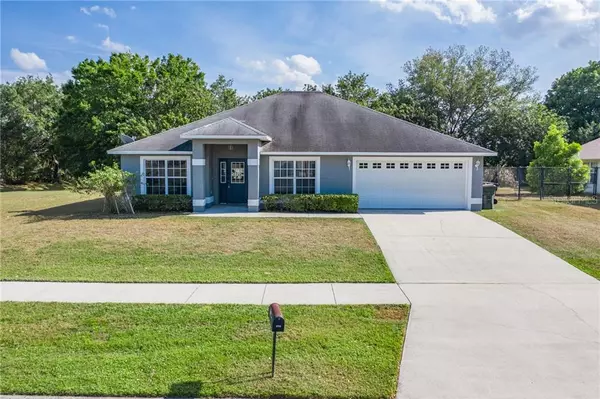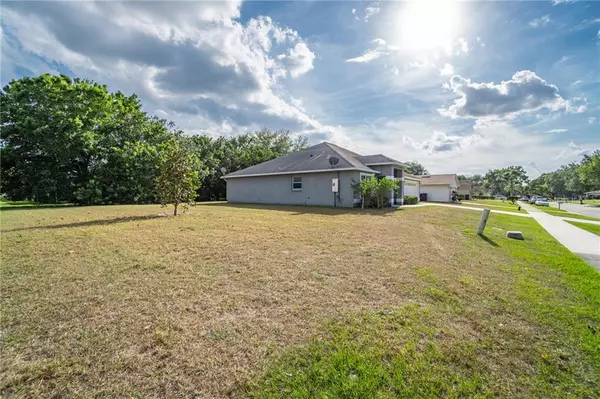For more information regarding the value of a property, please contact us for a free consultation.
3611 TREE LINE WAY Saint Cloud, FL 34769
Want to know what your home might be worth? Contact us for a FREE valuation!

Our team is ready to help you sell your home for the highest possible price ASAP
Key Details
Sold Price $246,000
Property Type Single Family Home
Sub Type Single Family Residence
Listing Status Sold
Purchase Type For Sale
Square Footage 1,826 sqft
Price per Sqft $134
Subdivision Pine Chase Estates
MLS Listing ID S5032565
Sold Date 05/20/20
Bedrooms 4
Full Baths 2
HOA Fees $21/ann
HOA Y/N Yes
Year Built 2000
Annual Tax Amount $3,298
Lot Size 9,583 Sqft
Acres 0.22
Property Description
Spacious 4 bedroom 2 bath traditional Florida home with open floor plan located in a great location in St. Cloud in the Pine Chase Estates Community. Brand new interior paint and carpet throughout. Formal living/dining room as well as a 4th bedroom that could be used a den or office. Large kitchen with enough space for small dining room table and eat at counter bar that opens up into the family room. The master suite is large enough for King bedroom set and has a luxurious master bath with separate garden tub, walk-in shower and walk-in closet. This 3 way split floor plan has 2 additional bedrooms on the opposite side of the home with plenty of closet space and a large 2nd full bathroom. Interior laundry room that leads into 2 car garage that features a side exterior door. Back patio area offers privacy with mature landscaping that is surrounded by an oversized lot and distant from other homes. Located within minutes of the local hospital, restaurants, banks, churches, golf course, lakefront recreational areas & only a couple miles from Florida's Turnpike and within 25 minutes of Lake Nona and the Orlando International Airport. Call us today to schedule a showing.
Location
State FL
County Osceola
Community Pine Chase Estates
Zoning SR1A
Rooms
Other Rooms Attic, Den/Library/Office, Family Room, Formal Living Room Separate
Interior
Interior Features Ceiling Fans(s), Eat-in Kitchen, Kitchen/Family Room Combo, Open Floorplan, Split Bedroom, Walk-In Closet(s), Window Treatments
Heating Central
Cooling Central Air
Flooring Carpet, Ceramic Tile
Fireplace false
Appliance Dishwasher, Refrigerator
Laundry Inside, Laundry Room
Exterior
Exterior Feature Sidewalk, Sliding Doors
Garage Spaces 2.0
Utilities Available BB/HS Internet Available, Cable Available, Electricity Connected
Roof Type Shingle
Porch Front Porch, Patio
Attached Garage true
Garage true
Private Pool No
Building
Lot Description City Limits, Oversized Lot
Entry Level One
Foundation Slab
Lot Size Range Up to 10,889 Sq. Ft.
Sewer Public Sewer
Water Public
Architectural Style Florida
Structure Type Stucco
New Construction false
Others
Pets Allowed Yes
Senior Community No
Ownership Fee Simple
Monthly Total Fees $21
Acceptable Financing Cash, Conventional, FHA, VA Loan
Membership Fee Required Required
Listing Terms Cash, Conventional, FHA, VA Loan
Special Listing Condition None
Read Less

© 2024 My Florida Regional MLS DBA Stellar MLS. All Rights Reserved.
Bought with KELLER WILLIAMS CLASSIC


