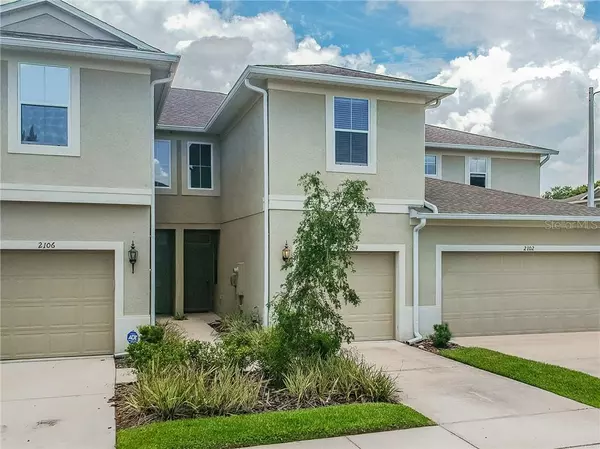For more information regarding the value of a property, please contact us for a free consultation.
2104 LENNOX DALE LN Brandon, FL 33510
Want to know what your home might be worth? Contact us for a FREE valuation!

Our team is ready to help you sell your home for the highest possible price ASAP
Key Details
Sold Price $188,000
Property Type Townhouse
Sub Type Townhouse
Listing Status Sold
Purchase Type For Sale
Square Footage 1,536 sqft
Price per Sqft $122
Subdivision Broadway Centre Twnhms
MLS Listing ID T3228660
Sold Date 07/31/20
Bedrooms 2
Full Baths 2
Half Baths 1
Construction Status Financing
HOA Fees $163/mo
HOA Y/N Yes
Year Built 2015
Annual Tax Amount $1,953
Lot Size 1,306 Sqft
Acres 0.03
Property Description
PRICE REDUCED!!! Carefree living has never been easier in this beautiful townhome in the quiet community of Broadway Centre! At 1536 square feet, this spacious home has an enclosed one-car garage, two bedrooms, two and a half bathrooms, and a bonus room/loft that can easily be converted to a 3rd bedroom or used as a game room or home office space. The kitchen opens into the living room with a eat-in breakfast bar. Enjoy cooking with the family using the matching GE stainless steel appliances. Relax outdoors in your screened-in back patio and never pick up a lawnmower again—the outdoor spaces are professionally landscaped. The master bedroom is spacious with a walk-in closet and master bathroom that has matching granite countertops, a double vanity, and oversized shower. The bonus room upstairs can serve a variety of uses: library, game room, storage, or home office. It could also easily be converted into an enclosed third bedroom. All you need is the right contractor. Schedule your showing today to see the best deal in Broadway Centre!
Location
State FL
County Hillsborough
Community Broadway Centre Twnhms
Zoning IPD-1
Rooms
Other Rooms Loft
Interior
Interior Features Ceiling Fans(s), Solid Wood Cabinets, Walk-In Closet(s)
Heating Central
Cooling Central Air
Flooring Carpet
Fireplace false
Appliance Dishwasher, Disposal, Electric Water Heater, Microwave, Range, Refrigerator
Laundry Inside
Exterior
Exterior Feature Sidewalk
Garage Spaces 1.0
Community Features Pool
Utilities Available Cable Connected, Public
Amenities Available Pool
Roof Type Shingle
Porch Rear Porch
Attached Garage true
Garage true
Private Pool No
Building
Entry Level Two
Foundation Slab
Lot Size Range Up to 10,889 Sq. Ft.
Sewer Public Sewer
Water Public
Structure Type Stucco
New Construction false
Construction Status Financing
Schools
Elementary Schools Schmidt-Hb
Middle Schools Mclane-Hb
High Schools Armwood-Hb
Others
Pets Allowed Yes
HOA Fee Include Escrow Reserves Fund,Maintenance Structure,Maintenance Grounds,Pool
Senior Community No
Ownership Fee Simple
Monthly Total Fees $163
Acceptable Financing Cash, Conventional, FHA
Membership Fee Required Required
Listing Terms Cash, Conventional, FHA
Special Listing Condition None
Read Less

© 2025 My Florida Regional MLS DBA Stellar MLS. All Rights Reserved.
Bought with EXP REALTY LLC


