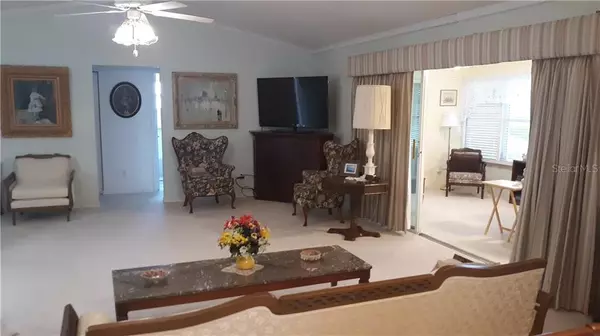For more information regarding the value of a property, please contact us for a free consultation.
8478 SW 60TH CT Ocala, FL 34476
Want to know what your home might be worth? Contact us for a FREE valuation!

Our team is ready to help you sell your home for the highest possible price ASAP
Key Details
Sold Price $170,000
Property Type Single Family Home
Sub Type Single Family Residence
Listing Status Sold
Purchase Type For Sale
Square Footage 1,863 sqft
Price per Sqft $91
Subdivision Marion Landing
MLS Listing ID OM603325
Sold Date 08/21/20
Bedrooms 3
Full Baths 2
Construction Status No Contingency
HOA Fees $127/mo
HOA Y/N Yes
Year Built 1999
Annual Tax Amount $966
Lot Size 7,840 Sqft
Acres 0.18
Lot Dimensions 77x100
Property Description
Well cared for block home in friendly community boasts an open, split floor plan with cathedral ceilings in the living room area. Enclosed lanai under air and heat. Two walk-in closets, pantry and inside laundry. Ceiling fans throughout, double pane windows, water softener, irrigation system, security system. The roof was replaced in 2020. HOA includes heated pool, hot tub, tennis courts, shuffleboard, bocci ball lanes, basket ball court, pool tables, multiple gathering rooms, bowling alley, and a catch and release pond. Water, sewer, common area maintenance, trash and yard waste pick up is included. The two car garage has an offset that could accommodate your golf cart. Roof replaced in April 2020.
Location
State FL
County Marion
Community Marion Landing
Zoning R4
Interior
Interior Features Cathedral Ceiling(s), Ceiling Fans(s), Crown Molding, High Ceilings, Open Floorplan, Vaulted Ceiling(s)
Heating Electric
Cooling Central Air
Flooring Carpet, Linoleum, Tile
Fireplace false
Appliance Water Purifier
Laundry Inside
Exterior
Exterior Feature Rain Gutters
Garage Spaces 2.0
Community Features Pool
Utilities Available Cable Available, Electricity Connected, Sewer Connected, Sprinkler Well, Water Connected
Roof Type Shingle
Porch Enclosed
Attached Garage true
Garage true
Private Pool No
Building
Lot Description Paved
Story 1
Entry Level One
Foundation Slab
Lot Size Range Up to 10,889 Sq. Ft.
Sewer Private Sewer
Water Private
Structure Type Block,Stucco
New Construction false
Construction Status No Contingency
Others
Pets Allowed Yes
Senior Community No
Ownership Condominium
Monthly Total Fees $127
Acceptable Financing Cash, Conventional, FHA
Membership Fee Required Required
Listing Terms Cash, Conventional, FHA
Special Listing Condition None
Read Less

© 2025 My Florida Regional MLS DBA Stellar MLS. All Rights Reserved.
Bought with SELLSTATE NEXT GENERATION REAL


