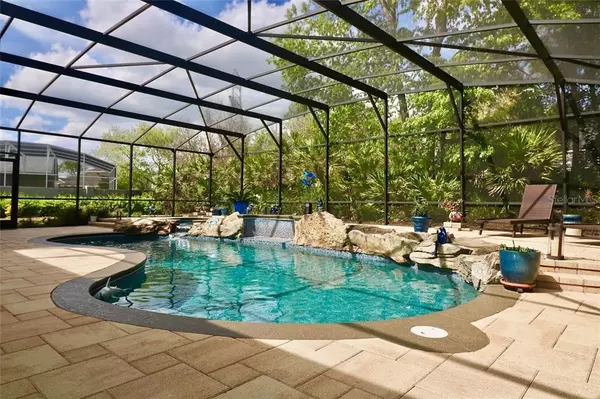For more information regarding the value of a property, please contact us for a free consultation.
8528 SUMMERVILLE PL Orlando, FL 32819
Want to know what your home might be worth? Contact us for a FREE valuation!

Our team is ready to help you sell your home for the highest possible price ASAP
Key Details
Sold Price $562,500
Property Type Single Family Home
Sub Type Single Family Residence
Listing Status Sold
Purchase Type For Sale
Square Footage 2,793 sqft
Price per Sqft $201
Subdivision Torey Pines
MLS Listing ID O5849278
Sold Date 07/07/20
Bedrooms 4
Full Baths 3
Construction Status Financing,Inspections
HOA Fees $75/ann
HOA Y/N Yes
Year Built 1993
Annual Tax Amount $5,603
Lot Size 0.550 Acres
Acres 0.55
Property Description
END YOUR DAY WITH A SPLASH!!!!!
Welcome home to this custom built home located in the much desired community of Torey Pines in the Dr. Phillips area. This 4 bedroom 3 bath home was built around a stunning pool with spa and tropical rock water feature, outdoor kitchen and custom paver patio and is perfect for entertaining or just enjoying your own piece of paradise. Enter the home thru the leaded glass double doors which lead to the spacious living and dining room area with custom paint, lighting, crown molding, marble and tile flooring and French doors that lead to the pool area. As you pass thru the custom kitchen with island, granite countertops, mosaic backsplash and wine cooler. Large eating space with bay window and custom wood flooring you know this is the kitchen of your dreams. The kitchen flows into a stunning family room with custom fireplace with mosaic tile, built in shelving and overlooks the backyard thru oversized picture windows which makes this room light and bright. The master suite sitting area with french doors to pool and custom wood flooring. The master bath has dual vanities, dual closets,jetted garden tub and walk-in shower… Split bedroom floorplan with large guest suites and jack and jill bath. The 4th bedroom is located off the living room and is perfect for an office. 3-car garage and 1/2 acre lot. Community tennis courts. Torey Pines is just a few minutes from Restaurant Row, area attractions, world class shopping at Millenia, and numerous renowned golf courses. VIRTUAL WALK THROUGH LINK https://youtu.be/7T5nxtIu1Zs
Location
State FL
County Orange
Community Torey Pines
Zoning R-1AAAA
Rooms
Other Rooms Family Room, Formal Dining Room Separate, Formal Living Room Separate
Interior
Interior Features Ceiling Fans(s), Crown Molding, Eat-in Kitchen, High Ceilings, Kitchen/Family Room Combo, Solid Surface Counters, Solid Wood Cabinets, Split Bedroom, Vaulted Ceiling(s), Window Treatments
Heating Central
Cooling Central Air
Flooring Ceramic Tile, Hardwood, Marble, Tile
Fireplaces Type Family Room, Wood Burning
Fireplace true
Appliance Dishwasher, Disposal, Dryer, Microwave, Range, Refrigerator, Wine Refrigerator
Laundry Inside, Laundry Room
Exterior
Exterior Feature Irrigation System, Outdoor Kitchen, Sidewalk, Sliding Doors
Garage Garage Door Opener, Garage Faces Side
Garage Spaces 3.0
Pool Auto Cleaner, Gunite, In Ground, Lighting
Community Features Association Recreation - Owned, Deed Restrictions, Sidewalks, Tennis Courts
Utilities Available Cable Available, Electricity Available, Electricity Connected
Amenities Available Tennis Court(s)
Waterfront false
View Trees/Woods
Roof Type Shingle
Parking Type Garage Door Opener, Garage Faces Side
Attached Garage true
Garage true
Private Pool Yes
Building
Lot Description In County, Street Dead-End, Paved
Entry Level One
Foundation Slab
Lot Size Range 1/2 Acre to 1 Acre
Sewer Septic Tank
Water Public
Architectural Style Traditional
Structure Type Block,Stucco
New Construction false
Construction Status Financing,Inspections
Schools
Elementary Schools Palm Lake Elem
Middle Schools Chain Of Lakes Middle
High Schools Olympia High
Others
Pets Allowed Yes
HOA Fee Include Recreational Facilities
Senior Community No
Ownership Fee Simple
Monthly Total Fees $75
Acceptable Financing Cash, Conventional
Membership Fee Required Required
Listing Terms Cash, Conventional
Special Listing Condition None
Read Less

© 2024 My Florida Regional MLS DBA Stellar MLS. All Rights Reserved.
Bought with JULIAN PROPERTIES, INC.
GET MORE INFORMATION



