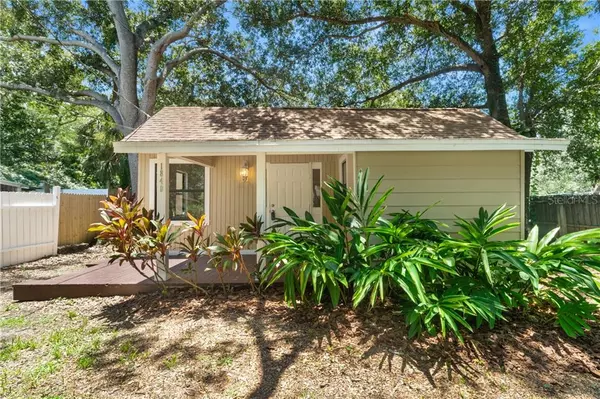For more information regarding the value of a property, please contact us for a free consultation.
1840 SYLVAN DR Clearwater, FL 33755
Want to know what your home might be worth? Contact us for a FREE valuation!

Our team is ready to help you sell your home for the highest possible price ASAP
Key Details
Sold Price $180,000
Property Type Single Family Home
Sub Type Single Family Residence
Listing Status Sold
Purchase Type For Sale
Square Footage 1,126 sqft
Price per Sqft $159
Subdivision Harbor Vista
MLS Listing ID U8088226
Sold Date 07/15/20
Bedrooms 3
Full Baths 2
Construction Status Inspections
HOA Y/N No
Year Built 1920
Annual Tax Amount $2,258
Lot Size 6,098 Sqft
Acres 0.14
Lot Dimensions 50x123
Property Description
Gorgeous renovation in the heart of Clearwater! This little cutie has undergone a major remodel and is ready for it's new owner! Take a drive up to this home and you'll immediately fall in love with the lush landscaping, large trees, and curb appeal. Just inside the front door, prepare to be "WOWED". The kitchen has undergone a major overhaul and is completely new, new, new! New cabinets, new granite countertops, new undermount kitchen sink, and new stainless steel appliance package... What more could you ask for in the heart of the home?! The kitchen opens up to the great room, offering vaulted ceilings and lots of natural light! The master bedroom is quite large and offers a walk-in closet, ready for you to put the finishing touches on the closet of your dreams! Inside laundry, a new roof (replaced 2019), and large backyard storage shed add even more appeal! This home will not last, so make a point to see it today!
Location
State FL
County Pinellas
Community Harbor Vista
Zoning R-4
Interior
Interior Features Ceiling Fans(s), Eat-in Kitchen, High Ceilings, Open Floorplan, Solid Surface Counters, Split Bedroom, Vaulted Ceiling(s), Walk-In Closet(s)
Heating Central
Cooling Central Air
Flooring Carpet, Laminate
Fireplace false
Appliance Dishwasher, Microwave, Range, Refrigerator
Laundry Inside
Exterior
Exterior Feature Sliding Doors
Parking Features Driveway
Utilities Available Water Connected
Roof Type Shingle
Porch Deck, Front Porch, Rear Porch
Garage false
Private Pool No
Building
Lot Description In County, Paved
Story 1
Entry Level One
Foundation Crawlspace
Lot Size Range Up to 10,889 Sq. Ft.
Sewer Septic Tank
Water Public
Structure Type Block,Wood Frame
New Construction false
Construction Status Inspections
Others
Senior Community No
Ownership Fee Simple
Special Listing Condition None
Read Less

© 2025 My Florida Regional MLS DBA Stellar MLS. All Rights Reserved.
Bought with RE/MAX METRO


