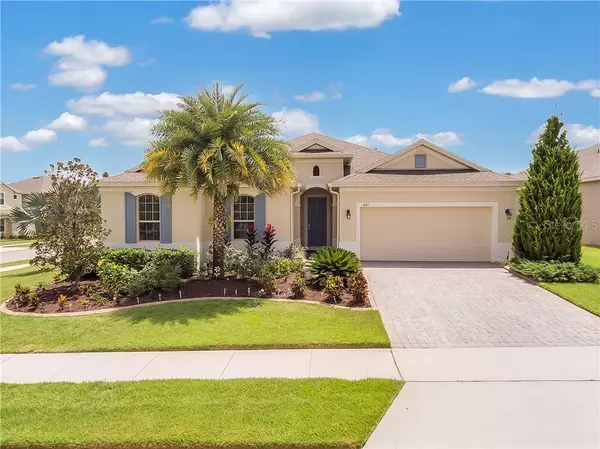For more information regarding the value of a property, please contact us for a free consultation.
601 AUTUMN ASH DR Clermont, FL 34715
Want to know what your home might be worth? Contact us for a FREE valuation!

Our team is ready to help you sell your home for the highest possible price ASAP
Key Details
Sold Price $379,900
Property Type Single Family Home
Sub Type Single Family Residence
Listing Status Sold
Purchase Type For Sale
Square Footage 2,835 sqft
Price per Sqft $134
Subdivision Highland Ranch Primary Ph 1
MLS Listing ID O5875335
Sold Date 08/14/20
Bedrooms 4
Full Baths 2
Half Baths 1
Construction Status Inspections
HOA Fees $93/qua
HOA Y/N Yes
Year Built 2015
Annual Tax Amount $4,758
Lot Size 10,454 Sqft
Acres 0.24
Property Description
Highland Ranch is a BEAUTIFUL community with HILLS and OUTSTANDING SUNSETS! The very popular "Jackson model" has an OPEN FLOOR PLAN! There are 4 bedrooms (master is HUGE 25X16) and 2.5 bathrooms, The kitchen is oversized with a BIG ISLAND (lots of GRANITE). All appliances in the kitchen are included. The pantry will be one of the BEST and largest you have ever seen! There is plenty of room for ENTERTAINING in this home with OVER 2,800 sq ft! Check out the 19X18 screened porch. You can fit 10-15 individuals out there.... The lot is almost 1/4 of an acre! The garage is EXTRA LARGE (32X20) and can fit UPTO 4 CARS......! The COMMUNITY AMENITY center is AWESOME!!! It has a HUGE POOL, the best SPLASH AREA, PLAYGROUND, BASKETBALL and VOLLEYBALL COURT, FIRE PIT, and a AREA for small and large DOGS to run around in a fenced area. There is also a large open area to play! It has WALKING TRAILS throughout the community and it is located next to the South Lake trail. You can take a bike ride to Downtown Clermont or even Downtown Winter Garden!!! Come and see this home today................
Location
State FL
County Lake
Community Highland Ranch Primary Ph 1
Rooms
Other Rooms Breakfast Room Separate, Formal Dining Room Separate, Great Room, Inside Utility
Interior
Interior Features Crown Molding, Eat-in Kitchen, Open Floorplan, Split Bedroom, Tray Ceiling(s), Window Treatments
Heating Central
Cooling Central Air
Flooring Carpet, Ceramic Tile
Fireplace false
Appliance Dishwasher, Disposal, Dryer, Microwave, Range, Refrigerator, Washer
Laundry Inside
Exterior
Exterior Feature Irrigation System, Sidewalk, Sliding Doors
Parking Features Garage Door Opener, Oversized
Garage Spaces 4.0
Community Features Deed Restrictions, Irrigation-Reclaimed Water, Park, Playground, Pool
Utilities Available Cable Available, Electricity Connected, Sewer Connected, Sprinkler Recycled, Street Lights, Water Connected
Roof Type Shingle
Porch Covered, Rear Porch, Screened
Attached Garage true
Garage true
Private Pool No
Building
Lot Description Corner Lot, Oversized Lot, Sidewalk, Paved
Story 1
Entry Level One
Foundation Slab
Lot Size Range Up to 10,889 Sq. Ft.
Sewer Public Sewer
Water None
Structure Type Block,Stucco
New Construction false
Construction Status Inspections
Others
Pets Allowed Breed Restrictions
HOA Fee Include Pool
Senior Community No
Ownership Fee Simple
Monthly Total Fees $93
Acceptable Financing Cash, Conventional, VA Loan
Membership Fee Required Required
Listing Terms Cash, Conventional, VA Loan
Special Listing Condition None
Read Less

© 2025 My Florida Regional MLS DBA Stellar MLS. All Rights Reserved.
Bought with REAL ESTATE FIRM OF ORLANDO


