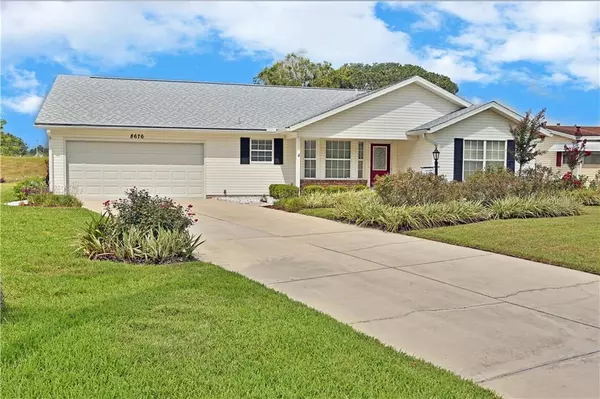For more information regarding the value of a property, please contact us for a free consultation.
8676 SW 62ND TER Ocala, FL 34476
Want to know what your home might be worth? Contact us for a FREE valuation!

Our team is ready to help you sell your home for the highest possible price ASAP
Key Details
Sold Price $166,500
Property Type Single Family Home
Sub Type Single Family Residence
Listing Status Sold
Purchase Type For Sale
Square Footage 1,562 sqft
Price per Sqft $106
Subdivision Marion Landing
MLS Listing ID OM605597
Sold Date 08/20/20
Bedrooms 2
Full Baths 2
Construction Status Appraisal,Financing,Inspections
HOA Fees $127/qua
HOA Y/N Yes
Year Built 1992
Annual Tax Amount $1,050
Lot Size 7,405 Sqft
Acres 0.17
Lot Dimensions 75 x 101
Property Description
Move in ready! Beautifully, updated 2/2/2 with a large bonus room / den. The master suite and ensuite will WOW any buyer with the large bedroom, walk in closet and completely remodeled ensuite with eye catching design and style, upgraded with porcelain tile floor, quartz counter tops and modern shower. Relax in the great room with cathedral ceiling and skylights or enjoy the outdoors, relaxing on the oversized lanai or the bird cage, paver patio. The home boasts privacy and has great views of the community pond from the lanai. The home is close to the community center to fill your days playing tennis, basketball, bowling or swimming at the heated pool. Many planned activities and games available for the residents. Marion landing is conveniently located near shopping, restaurants, medical facilities and more.
In the past 5 years, the homeowner updated the master ensuite, the laminate flooring, the recessed lighting in the kitchen, the skylights in the great room, the plush landscaping, the birdcage screen and installed the irrigation system and ADT security system. HVAC - 2010, water heater - 2011, roof - 2020
Location
State FL
County Marion
Community Marion Landing
Zoning R4
Rooms
Other Rooms Bonus Room
Interior
Interior Features Cathedral Ceiling(s), Ceiling Fans(s), Eat-in Kitchen, Living Room/Dining Room Combo, Walk-In Closet(s)
Heating Heat Pump
Cooling Central Air, Wall/Window Unit(s)
Flooring Ceramic Tile, Laminate, Tile
Fireplace false
Appliance Dishwasher, Dryer, Electric Water Heater, Microwave, Range, Refrigerator, Washer
Laundry Inside, Laundry Closet
Exterior
Exterior Feature Irrigation System, Rain Gutters, Sliding Doors
Parking Features Driveway, Garage Door Opener
Garage Spaces 2.0
Community Features Fitness Center, Pool, Tennis Courts
Utilities Available Cable Available, Phone Available, Private, Underground Utilities
Amenities Available Basketball Court, Clubhouse, Fitness Center, Pool, Shuffleboard Court, Spa/Hot Tub, Tennis Court(s)
Roof Type Shingle
Porch Patio, Screened
Attached Garage true
Garage true
Private Pool No
Building
Lot Description Paved
Entry Level One
Foundation Slab
Lot Size Range Up to 10,889 Sq. Ft.
Sewer Private Sewer
Water Private
Structure Type Vinyl Siding,Wood Frame
New Construction false
Construction Status Appraisal,Financing,Inspections
Others
Pets Allowed Yes
HOA Fee Include Recreational Facilities,Trash,Water
Senior Community Yes
Ownership Fee Simple
Monthly Total Fees $127
Acceptable Financing Cash, Conventional, FHA, VA Loan
Membership Fee Required Required
Listing Terms Cash, Conventional, FHA, VA Loan
Num of Pet 2
Special Listing Condition None
Read Less

© 2025 My Florida Regional MLS DBA Stellar MLS. All Rights Reserved.
Bought with SELLSTATE NEXT GENERATION REAL


